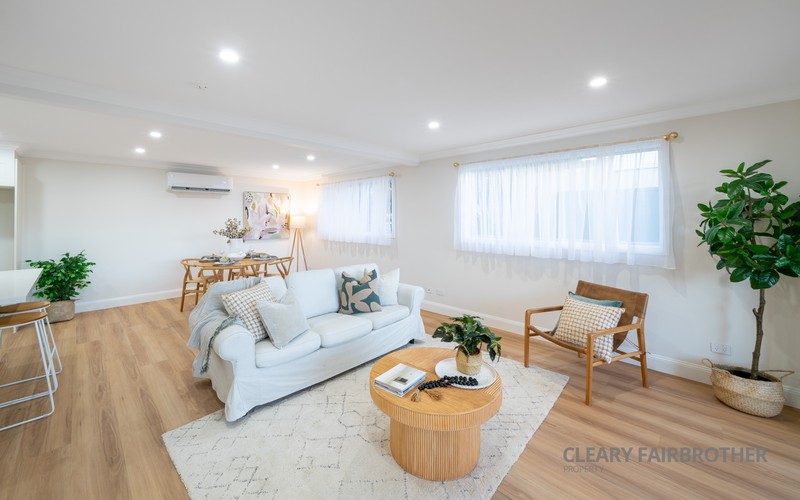


Combining meticulously crafted period details with a modern design and immaculately presented, 65 Railway Parade is a stunning semi-detached full brick home that unveils an easy-to-maintain lifestyle and is a showcase of period craftsmanship that provides effortless family living at its absolute best.
The epitome of contemporary elegance and practicality, nothing has been spared in bringing this piece of Bathurst history into the modern day with this thoughtful restoration. Built in the late 1800s and with a long affiliation with the Railway, you will fall in love with this timeless beauty and the stories she will tell you.
The generous layout is complemented by light-drenched interiors, seamless indoor-outdoor entertaining and an exceptional level of quality.
Perfectly positioned on a quiet street and conveniently located close to local amenities, this is a home that will suit a multitude of buyers.
Premium features include:
- A stylish entryway boasting 10-ft ceilings that continue throughout the original part of the home, elegant vinyl flooring, ornate glass features on the solid timber front door, bespoke lighting and intricately crafted rose ceiling medallions
- Three immaculately presented bedrooms with original windows, new plush carpet with two containing custom built-in wardrobes
- A perfectly appointed sitting room that is drenched in the morning sunlight, complemented by a charming inbuilt electric fireplace and custom ornate mantle
- The spacious 3-way bathroom is a highly glamorous and functional family space. Large free-standing tub, separate walk-in shower, clever shelving and double sink vanity with abundant storage follow the premium brief this home consistently delivers
- High-end, custom-made kitchen with Carrara marble benchtops, stylish brass fixtures, herringbone splashback, gas cooktop, Smeg appliances including dishwasher, two pantry cupboards and spacious breakfast bar with ample seating. Original brickwork, lovingly restored, features as you step into this highly refined space
- The open-plan living area offers a bright, multi-functional space and captures filtered afternoon sunlight for the ultimate relaxation and features an impressive 8-klw reverse cycle split-system for heating and cooling
- Attached to the living space are magnificent bifold doors that open up completely, allowing the seamless merge of the inside and out, inviting you to step out onto the large, covered Merbau deck with access to the spacious laundry and second toilet, perfectly appointed for use while entertaining
- A low-maintenance rear yard flows on from the deck and offers a manicured lawn and privacy as well as gravelled areas that provide further storage options as well as an extra long driveway that can house two cars or even your boat or caravan
- Tasteful and inviting curb appeal with immaculate paving, manicured garden and charming covered front porch
- Infinity gas hot water system as well as new plumbing and electrics throughout
- With new plumbing, gas and electrics throughout, this enduring property appears to be aging in reverse!
Build integrity and timeless beauty accentuate this flawless home and it must be seen in person to truly take in the detailed finishes and presentation. With options to move straight in or the potential for rental income, don’t miss this opportunity to secure your place in this beautiful home’s story.
Please contact our office to book an inspection.
Disclaimer: All information contained herein is obtained from property owners or third-party sources which we believe are reliable. We have no reason to doubt its accuracy, however we cannot guarantee it. All interested person/s should rely on their own enquiries.