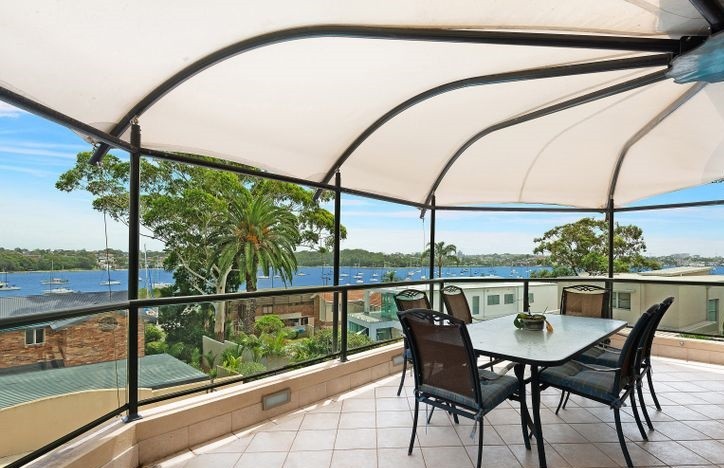


With 685sqm of floor space, this palace-like home was purpose built to provide a high standard of living with a clever interior layout. Full brick and concrete and high quality soundproof timber flooring, this incredible estate is truly a once in a lifetime offering. Cherished by one family for over 23 years.
The grand lounge, dining areas with scenic views to the bay and city vistas, theatre, pool and undercover terraces make it perfect for entertaining guests. Landscaped area with low maintenance paved patio overlooking the secluded beach and deep water jetty.
- Four generous bedrooms, all with built-ins plus a huge study
- Gourmet gas kitchen with granite bench tops comes with butler's pantry
- Large billiard games room with fully appointed built-in wet bar
- Gym workout area
- Plant room with benches plus storage
- Triple lock up garage includes customised cabinetry and a bench sink
There are many of tantalising features for you to discover: internal lift to 3 levels, ducted air-conditioning, fire place, gas BBQ, gated entrance, security camera, incorporated home automation system, room theatre with soundproof sliding doors, 3 phase power meter, commercial tinted glazed windows all around the house, commercial stainless steel exhaust, etc.
This address holds the key to family happiness. Kids can walk to schools. For the boat enthusiastic there is a short walk to St George Motor Boat Club and Anderson Park, for leisure it is only 800m to the supermarket and village cafes, restaurants, sports fields, and golf courses nearby.
1,100sqm* parcel, 16.46m*- frontage, 5m* waterfront and 685sqm* of floor space (*Approximately).
Disclaimer: All information contained herein is obtained from property owners or third-party sources which we believe are reliable. We have no reason to doubt its accuracy, however we cannot guarantee it. All interested person/s should rely on their own enquiries.