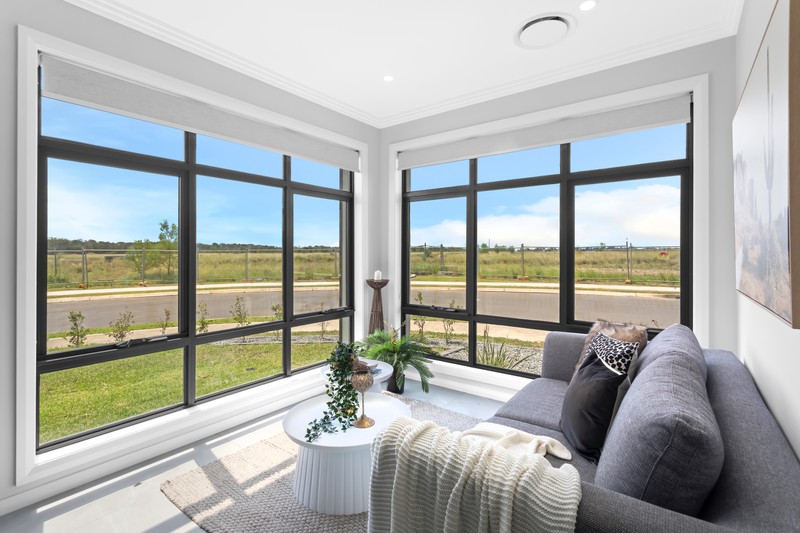


Situated within the ever-popular Akuna Vista, on an approx. 363 sqm land, designed with meticulous attention to detail, this home blends refinement with a range of amenities, catering to every aspect of modern family living. Boasting high ceilings throughout with its expansive multi-zone living areas to intimate retreats, experience effortless flow between indoor and outdoor spaces, creating unmatched entertainment possibilities
As you step inside the home, you are first greeted by the formal lounge, followed by a private study area perfect for those who study or work from home. This inviting atmosphere is further carried into the open plan, kitchen, dining, and living areas, the heart of the home. Additionally, you also have two bedrooms downstairs, providing endless possibilities for relaxation and entertainment. Not to mention the beautifully manufactured backyard and undercover alfresco area equipped with a kitchen sink and four burner gas cooktop to enhance your experience. Whether hosting gatherings with family and friends or simply to unwind and indulge into your hobbies, this home provides the space for every occasion.
The well designed kitchen presents with modern and quality finishes which have been crafted with all your family needs in mind, some of which includes stone benchtops, tiled splashbacks, five burner gas cooktop and 600mm oven, an island benchtops with an eat-in breakfast bar, stylish lights, a butlers walk-in pantry with an extra kitchen sink and plenty of storage space.
Accommodation consists of six generously sized bedrooms, three of which with built-in robes and two with a walk-in wardrobe, ensuring ample space for large or growing families. The master bedroom is a true retreat also featuring a lavish ensuite bathroom as well as your own private balcony. There are four bedrooms located upstairs and two bedrooms downstairs making it ideal for guest bedrooms, kids playroom or the multigenerational families.
All three bathrooms are well designed with floor to ceiling marble tiles and marble basin sinks.
Some features you will love:
- LED downlights and stunning light fittings throughout
- Ducted air conditioning and ceiling fans throughout
- Three separate living areas
- Designated study area, perfect for those who work or study from home
- Third bedroom also equipped with a study area
- Tiled flooring downstairs and floorboards upstairs
- Large windows throughout allowing plenty of natural light
- Double lockup garage with internal access
- Beautifully manicured, low maintenance front and backyards
- Land size: 362 sqm
- House size 34 sq
Location Highlights:
- 5 minute walk to Nirimba fields primary school
- 6 minutes drive to Schofields Train Station and Schofields Shopping Village
- Within a 5-minutes walk to the upcoming Akuna Vista Parks, playfield, school and shopping center
- 8 minutes drive to Tallawong Metro Station
- 10 minutes drive to Rouse Hill Town Centre
- Easy access to M7 Motorway and Sydney CBD
Disclaimer: All information contained herein is obtained from property owners or third-party sources which we believe are reliable. We have no reason to doubt its accuracy, however, we cannot guarantee it. All interested person/s should rely on their enquiries.