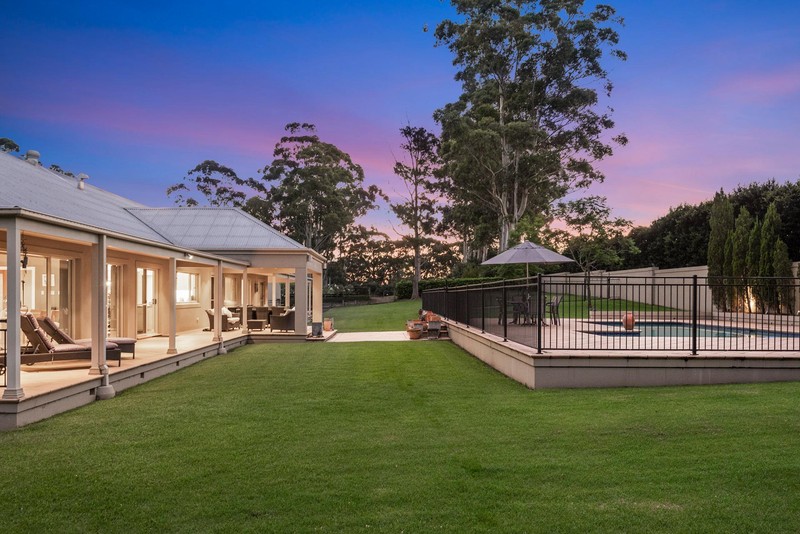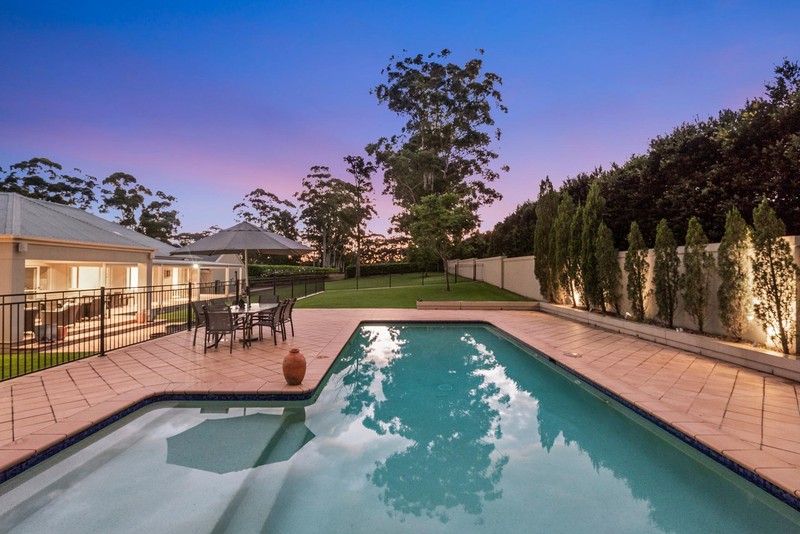


Nestled on a stunning North facing park-like five acres, this impeccable homestead-style home captures the essence of luxury acreage living. Set back from the road, exclusivity, privacy and tranquillity are at its heart. The home was custom built by its current owners with a focus on enduring quality and comfort. Its vast single level floor plan functions effortlessly with excellent separation of living zones from the bedroom areas and an easy connectivity between inside and out.
Created for the equestrian lover, it includes a beautifully designed dressage arena, three separate paddocks plus extensive stabling facilities with tack room, feed room and a workshed or storage. Immaculately presented, its a true lifestyle offering, positioned in a coveted prestige setting.
Five glorious acres of rolling lawns, gardens and paddocks
Expansive full brick and concrete home presides over the land
Wraparound front verandah, high ceilings throughout, ducted a/c
Expansive formal lounge and dining, sweeping living and dining
Banks of sliders open out to the large covered alfresco terrace
Solar heated pool, poolside terraces, outside toilet/2nd laundry
Grand master retreat with adjoining sitting/dressing and robes
Master enjoys an ensuite and both built-in and walk-in robes
Large bedrooms with robes, optional 5th bedroom or home office
Full size sand arena with extensive herringbone drainage, 5 stables, tack room
Feed room, workshed, DLUG, solar power, two dams, storage
Ample off street parking for additional cars or horse float
Basic infrastructure in place to create a granny flat (STCA)
Completely private, this aspirational property boasts dual access and enjoys easy convenience. Its positioned close to the world-class Terrey Hills Golf and Country Club, minutes to Terrey Hills horse riding trail and moments to a selection of elite schools and Terrey Hills village centre.
Council Rates: $1,101.07 Per Quarter
Water Rates: $177.91 Per Quarter + Usage
Land Size: 2.00 HA Approx.