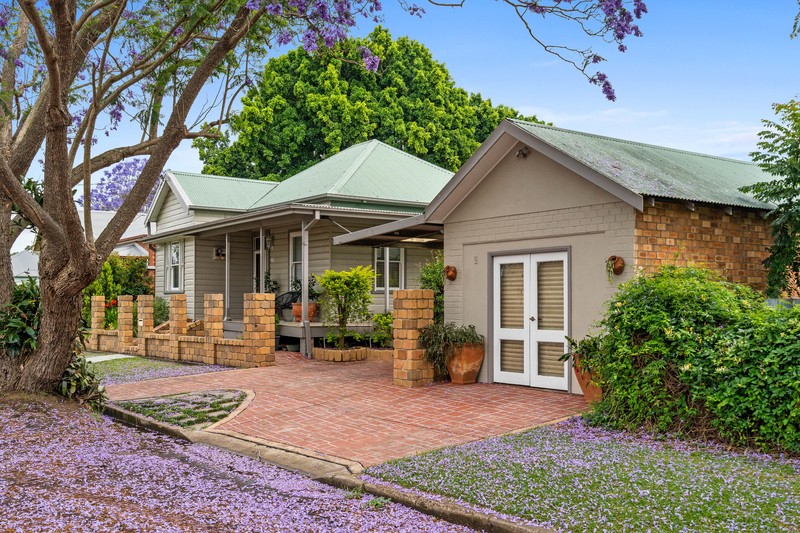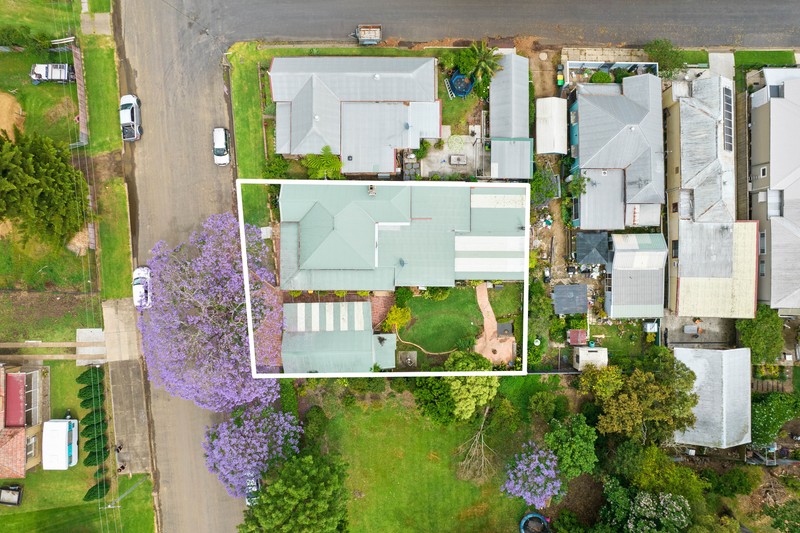


Welcome to this utterly charming and beautifully renovated home at the end of a wide, quiet street in sought-after Maitland, sitting on a 544sqm parcel of land. What a beauty.
With its foundations and facade dating from the early 19th century this weatherboard home has been thoughtfully and carefully restored keeping many original features, whilst adding a few modern touches for comfort and style.
As you approach the property, a beautiful Jacaranda greets you and you can't help but be impressed by its wraparound verandah, decorative timber posts and its original double hung windows. Even the rolled brick garden wall and steps to the coloured lead glass front door have been built with a nod to its past life.
The hallway, with its original archway, oak style floating floorboards, decorative cornices and 10ft ceilings give a sense of grandeur as it leads you to the bedrooms and centre of the house.
The master bedroom to your left feels spacious and light and the owners proudly present the original ceiling, double hung window, picture rail and cedarwood skirting along with a fabulous new 2.7-metre high mirrored built-in wardrobe for modern day functionality.
The bedrooms across the hall are equally luxurious in size and style, keeping original features and combining them with LED down-lights, ceiling fans and built-in wardrobes. The fourth bedroom showcasing the stunning original fireplace with renewed mantelpiece and hearth will have you secretly longing for winter, but worry not! A gas ducted floor heating system runs throughout the house ensuring that those colder months are warm and cozy.
The bathroom is the home's newest addition and really has the WOW factor with its 600 x 600 satin marble porcelain tiles to the walls and floors, frameless walk-in shower, custom made Wormy Chestnut floating vanity and free standing bath tub. Louvre windows make the perfect finishing touch.
As you walk into the open plan kitchen, living and dining space you are greeted with a feeling of space, light and tranquility. The dining area to your left boasts a large working fireplace with a decorative mantelpiece and the floors in this section of the house are made from solid Tallowwood timber.
This leads on to the kitchen which is modern yet perfectly understated, with its white shaker style cabinetry and double-edge granite benchtops, freestanding electric oven with five burner gas cooktop. The large walk-in pantry provides storage and shelving for any size family.
The living room has ample light coming in from the windows and statement French doors, which leads you out onto the wide side verandah, where a breeze flows through on the warmest of days.
A second set of sliding doors leads you out on to a huge covered entertainment area, complete with built-in brick bar and outdoor wood fireplace. It's a truly impressive space that can be utilised in all seasons.
There is a secured fenced back yard that adjoins through a gate, where you'll find a manicured lawn, small pond and fire pit area. They really have thought of everything!
In addition to all this, there is a large tiled laundry room with additional storage but you'll also find a second toilet and even more built-in storage units in the hallway and that's not including two linen cupboards. It's safe to say that the design of the interior was very well thought out.
Outside, there is covered parking for two cars and a workshop, whilst the single garage has been converted into a studio/office.
This beautiful home is within walking distance to Maitland's centre with its shops, eateries and entertainment options, a 1-minute drive to the New England Highway, close to schools, parks and recreational facilities.
When something this perfect comes onto the market, it doesn't last long. So what are you waiting for? View it as soon as you can and secure this home as yours.
Property features you will love:
- Four bedroom home with one bathroom and two toilets
- 3.1-metre or 10 ft ceilings
- Working and maintained fireplaces
- Original features including ceilings, cornices, archway and door frames
- Open plan kitchen, dining and living room
- Gas ducted floor heating throughout
- Instant hot water system
- Outdoor covered entertaining area
- Modern kitchen with walk-in pantry
- Separate laundry with built-in storage
- Built-in wardrobes
- Split system air-conditioning to master bedroom, forth bedroom and living room
- Ceiling fans to all bedrooms
- Located very close to all local amenities
Disclaimer: All information contained herein is obtained from property owners or third-party sources which we believe are reliable. We have no reason to doubt its accuracy, however we cannot guarantee it. All interested person/s should rely on their own enquiries.