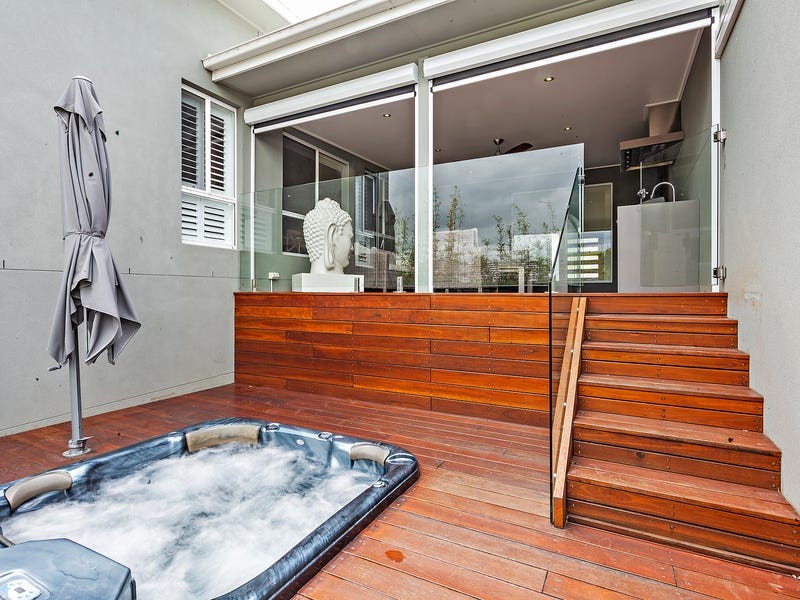


The moment you enter this sleek and sophisticated family home you will sense the space and quality. Architecturally designed to perfection and master built to meticulously high standards, this immaculate residence has been crafted for family living and provides unsurpassed space for the growing family.
The home has been cleverly designed, with its expansive kitchen and dining area, flowing seamlessly into the lounge and theatre rooms.
Complete with 4 generous bedrooms, including the ultimate master suite positioned on a private level with walk-in robe, study and ensuite with double shower.
Entertaining is a spectacular affair with an impressive resort style indoor/outdoor kitchen. Lifestyle and entertainment are paramount with the perfect combination of indoor-outdoor living spaces. Sit back with your favourite beverage overlooking the sunken jucuzzi. Creating another living area with retractable blinds to keep out the elements, or open up through summer to allow the cool breeze.
The modern kitchen transitions onto a second alfresco patio, perfect for watching the kids play or for a family BBQ on the level and fully secured backyard.
The rare remote controlled 4 car garage with ample storage and internal access will tantalise every man's delight.
For those seeking quality and location, this has everything you could wish for in a forever home and makes this a property you certainly must inspect.
Only 25 minutes south of Wollongong and the University. Easily accessible to the Princes Highways both north and south, approximately 90 minutes to travel by car to Sydney and only 20 mins south to Berry. A short walk or drive to the up and coming Marina Precinct in Shell Cove, golf course and bus stop. Close to Shellharbour Stockland's Shopping Centre, The Junction Train Station, surrounded by private and public schools, library and hospitals.
G 4 generous size bedrooms, 3 with BIR, master with ensuite and fans in all bedrooms
G Large kitchen complete with walk in pantry, 90cm oven, dishwasher and stone benchtops with waterfall edging
G Outdoor kitchen has 40mm stone bench tops and includes integrated BBQ, sink and Sirius range hood
G Reverse cycle air conditioning in open plan living/dining
G 4 car garage with room for cars, boats and trailers all securely locked up and off the street
G Alarm system
G 3rd toilet adjacent to outdoor jucuzzi
Call Monique Field to book your inspection on 0403 021 172 or email monique.field@smileelilte.com