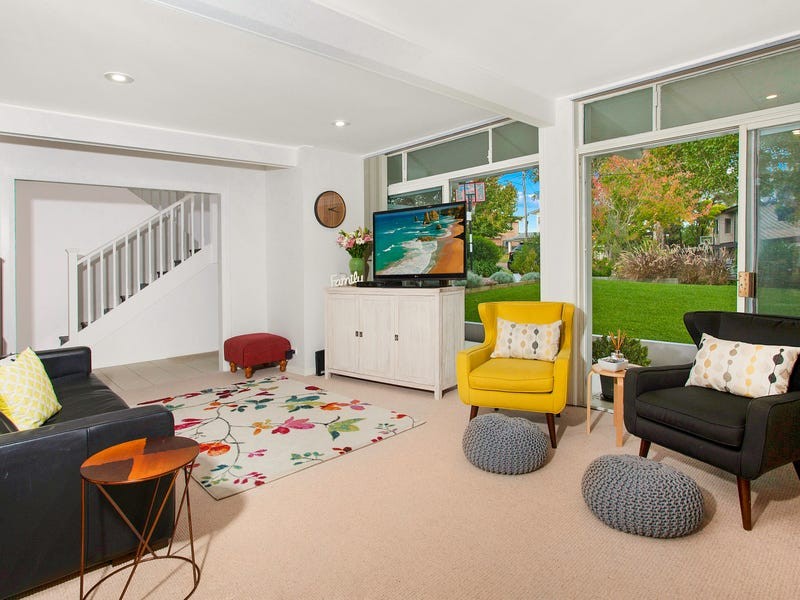


Set on the high side of the street this generous family home is tastefully renovated inside and out. Interiors are crisp and flooded with light via extensive use of glass and a calm designer colour scheme.
Downstairs, the living area and both bedrooms or study have access to the covered terraces. The eat-in kitchen is a good size with timber bench tops, double sink & gas cook top and opens to a rear covered terrace and private yard through bi fold servery windows.
There is an open plan lounge dining area leading to a rear entertaining deck through sliding doors. There is a full laundry with shower plus a separate new w/c.
Upstairs there is a second living area with a lovely leafy north easterly outlook, floorboards throughout and 4 large bedrooms, a queen sized main with modern new designer en-suite with access to a covered rear deck. The main bathroom is brand new & modern with both bath & shower.
The grounds are neat, tidy and easy care on a near level block of 714 sqm with room for a pool (stca). There is a double carport and additional off-street parking for two cars.
A property of this size and flexibility is rare and presents great potential.
Dual family living areas
5-6 Bedrooms
3 Bathrooms
Quiet, yet convenient location
Wide street frontage
North easterly aspect
Tastefully renovated
New Aluminium doors & windows through-out.
Air-conditioning in the lounge dining