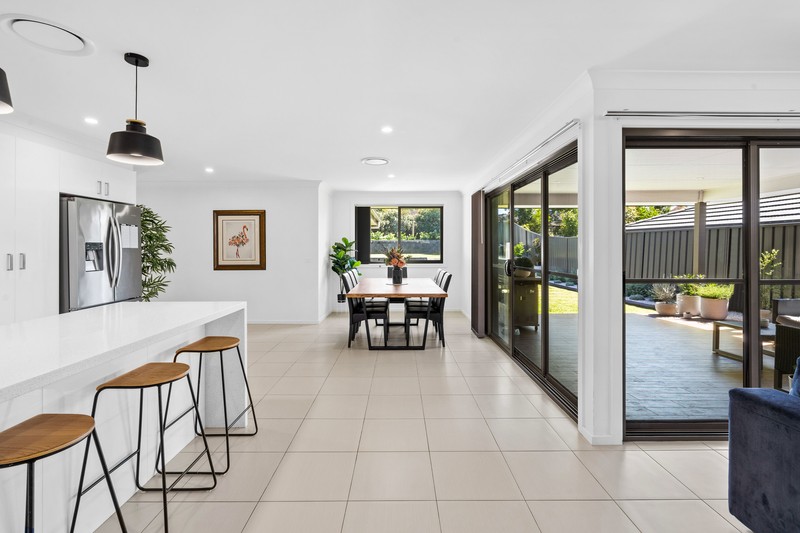


This stunning owner-built house was certainly designed with a family in mind; boasting a unique floor plan and positioned on a generous 775sqm parcel of land, 5 Prince Street is teeming with all the features and upgrades you could ever want.
Situated in a quiet and established estate in the desirable suburb of Bolwarra Heights, as you approach the front door of this immaculately presented home you can't help but notice the newly painted driveway and pristine front yard that gives this property its exceptional street appeal. Walking into the imposing reception you then head into the living room and through to the entertainer's kitchen and dining area.
The large tiles underfoot are stylish, whilst the LED downlights throughout the house provide a contemporary vibe. There are vertical blinds at each window and the ducted multi-zone air-conditioning ensures comfort throughout the seasons. The corner sliding doors in the living and dining allow for a seamless indoor/outdoor flow as well as provide plentiful light into the heart of the home. The spacious theatre room is perfect for cozy movie nights with its plush carpeted floor, plantation shutters and a custom-built entertainment unit featuring a 40 millimetre Caesarstone bench top; A recess for an extra large TV screen completes the space.
The open plan kitchen and dining room will be sure to impress, boasting 40 millimetre Caesarstone bench-tops including a waterfall edge on the oversized island bench which creates a sleek and minimalistic look. The free-standing 900-millimetre Westinghouse 5 burner gas cooktop and electric oven make cooking a pleasure whilst a multitude of soft close drawers and cupboards and a pantry with pull-out shelves will provide you with all your storage needs.
The master retreat sits at the rear of the house and has a peaceful view of the landscaped backyard. A pocket door leads you into a hidden walkthrough wardrobe and then into the luxurious floor-to-ceiling tiled en-suite bathroom complete with a large walk-in double shower with dual rainfall shower heads. A pair of stylish vessel basins sit on the Caesarstone benchtop and ducted air conditioning ensures you can get ready in comfort! Three further good-sized bedrooms all feature plush carpeting and built-in wardrobes and are serviced by a full-sized floor-to-ceiling tiled bathroom that features a stunning contemporary free-standing bathtub, Caesarstone bench top and walk-in shower.
A no-expense spared spacious laundry room has been built with 40 millimetre Caesarstone bench top and provides cabinetry and space for the washing machine and dryer, as well as room for a full-sized wine fridge! There are three built-in linen cupboards in the hallway, providing ample storage space for any sized family and the oversized double garage has a painted concrete floor and enough room to park 2 large vehicles with ease.
Outside, you will enjoy entertaining guests in the privacy of your covered alfresco area which features an attractive wood effect tiled floor and LED lighting. The backyard has been retained with elegant charcoal Versawall and has been thoughtfully landscaped to maximise the luscious lawns. Colorbond fencing to either side of the property provides complete security, whilst wire fencing to the rear allows you to enjoy the greenery beyond. Low-maintenance flowerbeds and borders planted with native plants make for easy upkeep.
Located just a 9-minute drive to Maitland, a 9-minute drive to Morpeth and a 12-minute drive to Stockland Greenhills Shopping Centre, 5 Prince Street is in a truly enviable spot. Lorn is only 7 minutes away and provides you with the infamous 'Icky Sticky' bakery, a bottle shop, a couple of doctors' surgeries, butchers, two cafes, a local grocery store, a chemist, a post office, vets and hairdressers!
It's a quick 45-minute drive to Newcastle and a 2-hour drive to Sydney.
Features:
- Wood effect tiles to porch and alfresco
- 40-millimetre Caeserstone bench tops to kitchen and laundry and theatre room
- 20 millimetre Caesarstone bench tops to bathrooms
- Hitachi Multi-Zone Ducted Air Conditioning
- Plantation shutters in the theatre room
- Walk-in double shower to en-suite
- 2000 litre water tank
- Versawall retaining
- Close to schools, shops and public transport
Properties like this one don't last for long, so join me at an open home or call me to arrange your private inspection of this beautiful home before it goes!
Disclaimer: All information contained herein is obtained from property owners or third-party sources which we believe are reliable. We have no reason to doubt its accuracy, however, we cannot guarantee it. All interested person/s should rely on their enquiries.