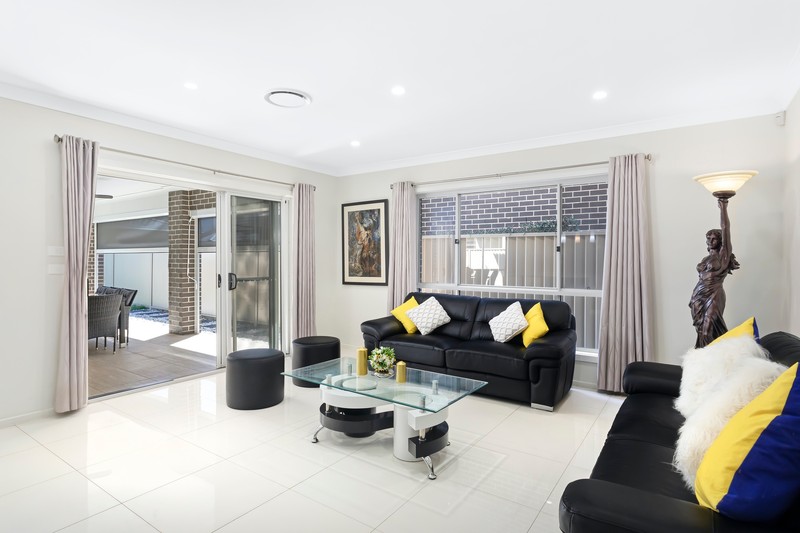


Showcasing an executive family residence that has been meticulously crafted to offer an exceptional lifestyle, effortlessly blending modern elegance with functional designs and convenience.
With a location that is second to none and nestled in the heart of the sought-after pockets of Schofields, it accommodates your every need. As you step inside, you will immediately notice the spaciousness and elegance that defines this home with its multi-zone living areas, making it one of many of the stand-out features of this property.
The home opens directly to its front-facing formal lounge, followed by a private study area perfect for those who study or work from home. This inviting atmosphere is further carried into the open plan, living, dining, and kitchen areas, the heart of the home. The media room which can also be altered into a fifth bedroom, provides endless possibilities for the multigenerational families or relaxation and entertainment. Not to mention the spacious backyard and undercover alfresco area with blackout blinds to enhance your experience. Whether a movie night, hosting gatherings with family and friends or simply to unwind and indulge in your hobbies, this home provides the space for every occasion.
The well-designed kitchen features stone bench tops, quality Smeg appliances such as range hood, 900mm oven, cooktop and dishwasher, tiled splashbacks, island bench top, stylish lights, an eat-in breakfast bar, a walk-in butler’s pantry with extra sink and an abundance of storage space.
Accommodation consists of four spacious bedrooms each with its walk-in wardrobes with an additional fifth bedroom downstairs. The master bedroom is a true retreat with an extra large walk-in wardrobe and spacious private ensuite with floor-to-ceiling tiled and his and hers basin. All three bathrooms also feature floor-to-ceiling tiles.
Features you are sure to love:
- LED lights throughout the home
- Ducted air-conditioning
- Quality Smeg kitchen appliances
- Electric cooktop with potential to convert to gas cooktop
- Plumbing tap to the fridge to use water from the fridge dispenser
- Walk-in wardrobes to all bedrooms upstairs and three full bathrooms
- Additional fifth bedroom downstairs
- Outdoor alfresco with BBQ area, heater and blackout blinds
- CCTV for extra security
- Double remote-controlled lock-up garage
- Land Size 416 sqm approx.
- House Size 39 sq approx.
- Builder: Clarendon Homes
Location Highlights:
- 4 minutes drive to Schofields Train Station and Schofields Shopping Village
- 5 Minutes drive to Tallawong Metro Station
- Walking distance to the Premium Galungara Public School
- 8 minutes drive to Rouse Hill Town Centre
- Minutes walk to local parks
- Within short distance to Childcare Centres and Medical Centres
Disclaimer: All information contained herein is obtained from property owners or third-party sources which we believe are reliable. We have no reason to doubt its accuracy, however, we cannot guarantee it. All interested person/s should rely on their own enquiries.