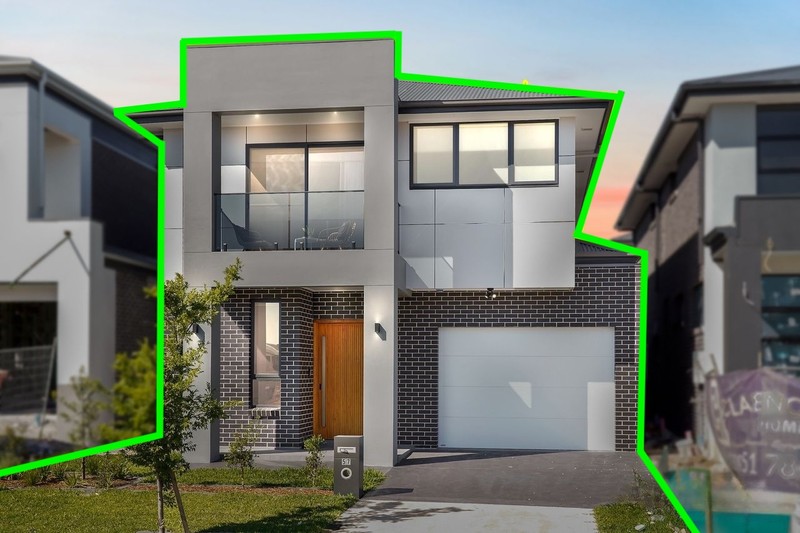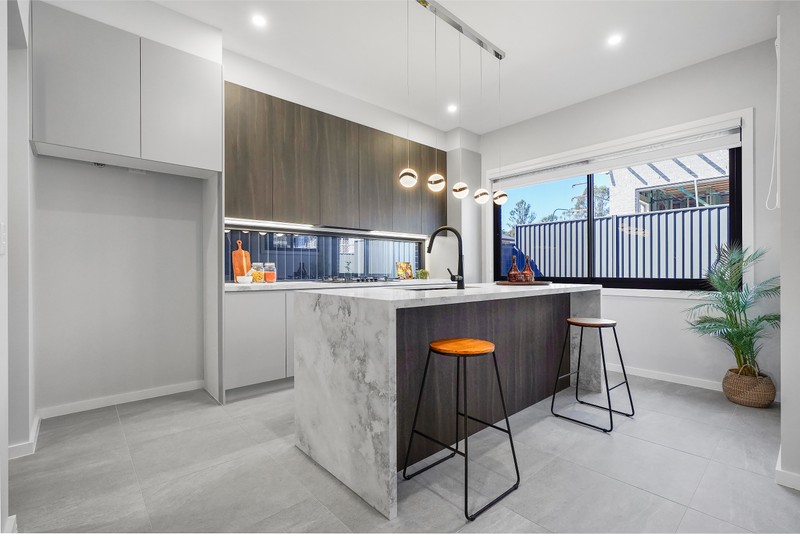


Nestled in the rapidly expanding Marsden Park suburb, this meticulously designed luxurious retreat seamlessly marries elegance with an array of amenities, catering to all aspects of contemporary family living. This nearly new, cutting-edge residence boasts soaring ceilings throughout, offering an array of open living areas and cozy hideaways, effortlessly connecting indoor and outdoor spaces to create unparalleled entertainment possibilities.
Featuring sleek finishes, the captivating open layout of the home optimizes both comfort and practicality. As you enter the home, a formal living room welcomes you, along with a second living space and a combined kitchen and dining area that fosters an inviting ambiance. The seamless transition from these living spaces to the modern kitchen and dining room is ideal for hosting gatherings and making enduring memories. Natural light bathes the multiple living areas, which flow effortlessly to the outdoor alfresco area equipped with a built-in BBQ and storage space, setting the stage for everyday living.
The well-appointed kitchen boasts top-of-the-line appliances, 40mm Caesarstone countertops, a 5-burner gas cooktop, a 900mm oven, a dishwasher, an island countertop, an eat-in breakfast bar, and a walk-in butler's pantry with a built-in microwave, an extra sink, and mirrored backsplashes. Abundant storage space enhances your culinary experience.
Accommodations comprise five generously sized bedrooms, with four featuring built-in robes and ceiling fans. The master bedroom is a true sanctuary, offering a walk-in wardrobe, a luxurious private ensuite with his and hers basins, a bathtub, and a balcony. The first bedroom is conveniently located downstairs, making it ideal for multi-generational families. All three bathrooms are meticulously crafted, featuring floor-to-ceiling tiles.
Notable features include:
- LED lighting and stylish fixtures
- Ceiling fans throughout the home
- Upstairs hardwood flooring and downstairs tiled flooring
- Two designated study areas, one with access to a storage room downstairs and another upstairs with an additional built-in robe
- Upstairs rumpus room
- Remote-controlled lock-up garage with epoxy flooring, a kitchenette, built-in robes, and internal access
- Internal laundry with a stone countertop and ample storage
Location Highlights:
- 6 minutes drive to Northbourne Public School
- 3 minutes drive to the upcoming Melonba High School commencing Term 1 2024
- 5 minutes drive to Elara Village Shopping Centre
- 14 minutes drive to Schofields Station
- Easy commute to Westlink M7 off Richmond Road
- Multiple parks nearby
Disclaimer: All information contained herein is obtained from property owners or third-party sources which we believe are reliable. We have no reason to doubt its accuracy, however, we cannot guarantee it. All interested person/s should rely on their enquiries.