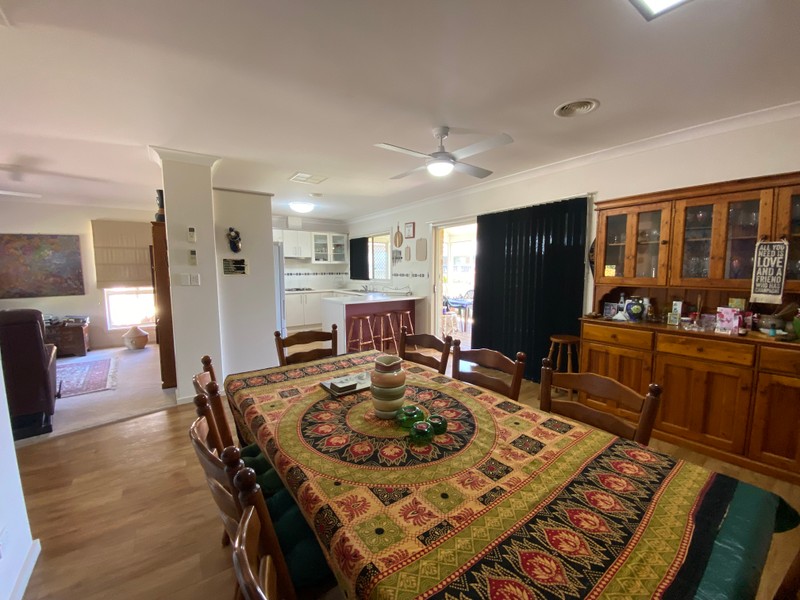


Welcome to 29 Noonan Street, a charming four-bedroom brick home that seamlessly combines comfort and convenience. This property is a haven of tranquility nestled in a family-friendly cul-de-sac with no through traffic. Within this residence, you'll discover a host of appealing features.
All four bedrooms are generously carpeted and equipped with built-in robes, providing ample storage space for your convenience. The main bathroom boasts a clever three-way design, including a shower, separate bath, and toilet, catering to the needs of a busy household. The master bedroom offers the luxury of an ensuite, ensuring privacy and comfort.
Revel in the abundance of living space, featuring a separate lounge, an open-plan dining and kitchen area, and an enclosed all-year-round sunroom. This home is thoughtfully designed for versatile living. Benefit from electric shutters providing an extra layer of security and peace of mind.
Stay comfortable year-round with ducted evaporative air conditioning, ducted gas heating, and ceiling fans in five key areas. Contribute to a sustainable future with a 3.5kW solar panel system, minimizing electricity bills. The functional kitchen is equipped with modern conveniences, including a dishwasher and a gas top/electric oven.
Step outside to discover a well-fenced, secure rear yard with established lawns and gardens, creating a private oasis for relaxation. Parking is a breeze with a double garage featuring an automatic door, ensuring secure parking for your vehicles. Additionally, a garden shed offers extra storage space.
Set in a leafy and peaceful cul-de-sac, Noonan Street has long been a popular, family-friendly location. This property offers a lifestyle of convenience and ease, making it a perfect family home. Schedule your immediate inspection and secure your spot in this sought-after neighborhood.
Key features:
- Four carpeted bedrooms with built-in robes for ample storage
- Main bathroom features a clever three-way design for busy households
- Luxurious ensuite in the master bedroom for privacy and comfort
- Living space with separate lounge, open-plan dining and kitchen
- Enclosed year-round sunroom for versatile living
- Electric shutters for an extra layer of security and peace of mind
- Ducted evaporative air-conditioning, ducted gas heating, and ceiling fans in five key areas
- 3.5kW solar panel system contributes to a sustainable future, minimizing electricity bills
- Kitchen with modern conveniences, including a dishwasher and gas top/electric oven
- Well-fenced, secure rear yard with established lawns and gardens for a private oasis
- Double garage with automatic door plus a garden shed for extra storage space