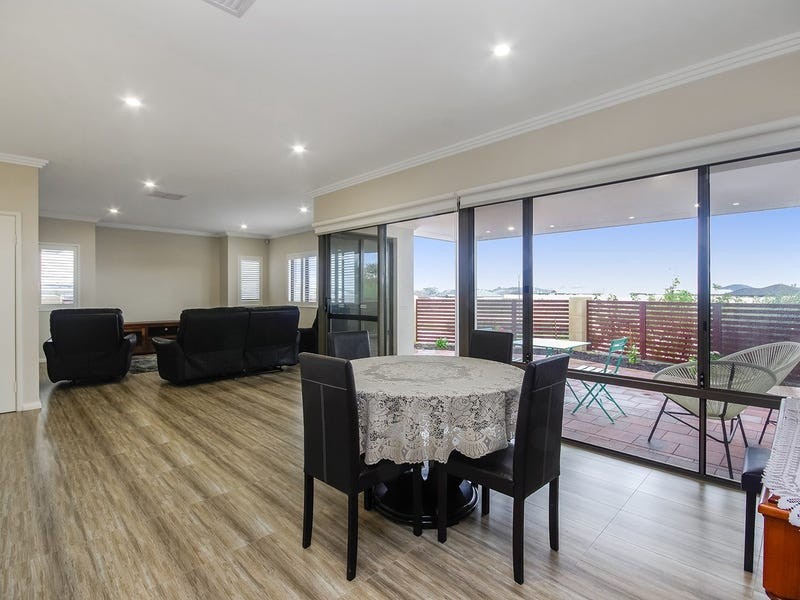


From start to finish nothing but the best fixtures and fittings are on display, along with its immaculate presentation and quality build features this property is sure to be THE ONE. The attention to detail that has been put into this property is what you would usually only expect in a show home and is what makes this property stand out in the current market
place.
Spacious four bedroom home located in a small well maintained strata complex which provides security and privacy for homeowners. The property comprises of an open plan living area with a stylish central kitchen, dining and lounge area, generous sized master retreat complimented by a contemporary designed luxury en-suite. Three further queen bedrooms, family bathroom and laundry room. Outside to the front there are well maintained communal areas, visitors car parking space, bore reticulated planted areas. To the rear there is a large covered alfresco for entertaining.
Located close to a brand new modern shopping precinct, offering a range of conveniences for Lakelands residents. Established parks and open spaces, public transport and walking distance to its fabulous schools - Lakelands Primary School and Mandurah Baptist College K - 12. The Mandjoogoordap Drive and Lilydale Drive intersection has now opened in both directions, providing Lakelands residents with direct access to the Kwinana Freeway.
Open Plan Living: Open Plan Living area with room for a large dining table to suite a growing family, doors opening out on to the large covered alfresco, comfortable lounge area with beautiful wooden shutters including a gas bayonet fitting. Porcelain rectified tiled flooring throughout.
Kitchen / Breakfast: A stylish chef's kitchen, with "Blum" engineered soft close hinges on cupboard doors and drawers, including a double stainless steel sink, 900ml gas cook top, electric fan forced oven, wide fridge recess, stainless steel and curved glass range hood and down lighting over the stone breakfast bench, 2 x double pantry cupboards. Porcelain rectified tiled flooring.
Master Bedroom: Generous master retreat with an impressive walk in wardrobe, modern shutter window treatments, LED down lights, complimented by an opulent master en-suite.
Master En-Suite: Beautifully designed en-suite with an over sized shower, floor to ceiling porcelain rectified tiled walls, large porcelain wash basin, fitted beveled mirror, modern shutter window treatments.
Family Bathroom: Luxury fitted bathroom suite comprising of a large shower, vanity unit with wash hand basin, fitted beveled mirror, bath tub and floor to ceiling tiling. Modern shutter window treatments.
Bedroom Two: Generous sized bedroom with built-in robes, modern shutter window treatments, LED down lights.
Bedroom Three: Generous sized bedroom with built-in robes, modern shutter window treatments, LED down lights.
Bedroom Four: Generous sized bedroom with built-in robes, modern shutter window treatments, LED Down lights.
Laundry Room: Fitted with a range of base units with complimentary stone worktops, sink with mixer taps, porcelain rectified tiled flooring and splash back. Sliding door access to the side.
Outside: Outside to the front there are well maintained communal areas, visitors car parking space, bore reticulated planted areas. To the rear there is a large covered alfresco for entertaining. Paved pathways, planting, bore reticulation garden.
Double Garage: Generous remote controlled double garage including large area for workspace / storage, internal shoppers’ access.