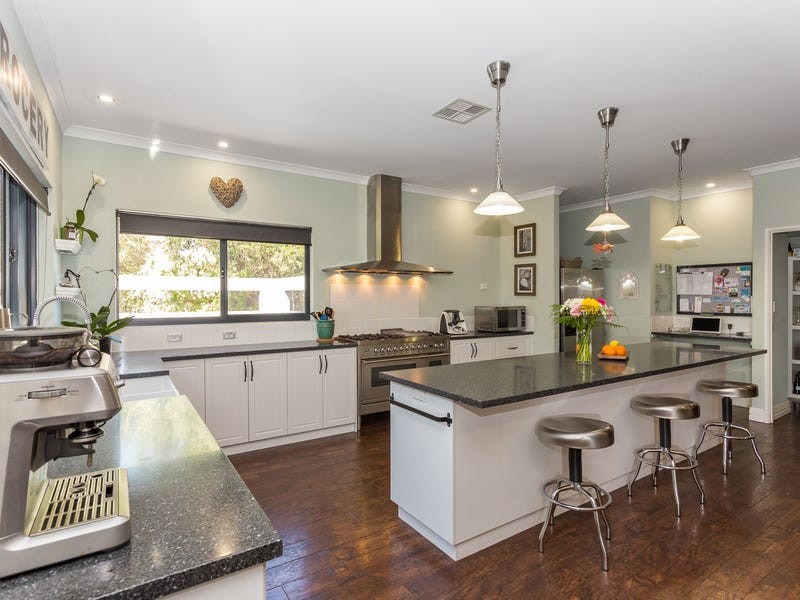


RESORT LIVING ON THE COAST
ENTERTAINER'S DELIGHT
Purplebricks are proud to present a home unlike any other in Golden Bay.
Built in 2008 by Scott Park Homes, 8 Lipscombe Close provides spacious and modern resort style accommodation for all members of the family with an outstanding outdoor entertaining area perfect for long hot summers, a welcoming under-main-roof alfresco which extends your outdoor living and a wrap around deck surrounding your resort style sparkling pool with cascading water feature, all in a private and tranquil oasis.
This is living!
This home has everything you could wish for including: large welcoming portico through to spacious entry; home office/study or 5th guest bed; open plan chef's kitchen, living and dining, all with 32c ceilings, opening onto an amazing alfresco and pool area.
Add to that, 4 spacious queensize bedrooms all with built-in-robes, a generous laundry with loads of cupboard space and storage, ducted reverse cycle air conditioning and Karndean flooring throughout the main living area. Outside is an absolute delight, with pool deck and glass screening, large shade sail and solar pool heating, as well as a 3kW 12 panel eco-inverter solar system.
With features like these you would never leave home as you could be on holiday every day.
This spacious family residence is only 4 minutes from gorgeous Golden Bay Beach, and within easy cycling/walking distance of Comet Bay College and Golden Bay Primary School, shops and restaurants .
Take the day off and spend it here. You deserve it.
Kitchen/Family Room: Then, the spacious well appointed modern country style custom built kitchen that will bring out the master chef in the family where many hours will be spent whipping up a storm. Featuring high quality cabinetry, double Belfast sink with sprayer tap, stainless steel appliances, plumbed double fridge recess, chef’s gas upright stove with teppanyaki hotplate and double oven, 3.5m island with Caesarstone benchtops. And the piece de resistance, a walk-in pantry that befits Downton Abbey - you will be the envy of all your friends.
The kitchen overlooks the open plan living and dining areas where entertaining will be a breeze with the dining room opening out onto the huge alfresco entertaining area with a tranquil water feature.
Master Bedroom: An enticing master bedroom with ensuite offering 2 of everything: 2 walk-in-robes, 2 vanities, a spacious shower with 2 shower heads and a large spa bath, all contained in your private and spacious suite.
Home Theatre: Entertaining will be a breeze with the theatre/games room through French doors off the dining room.
Landscaped Gardens: Your heart will skip a beat as you drive up the long double driveway to your 3 car garage. Your family and friends will have loads of room to park and the kids will have plenty of lawn, gardens and native trees to explore, as this magnificent 313sqm home stretches elegantly from the entrance to the generous outdoors of this 2030sqm block.