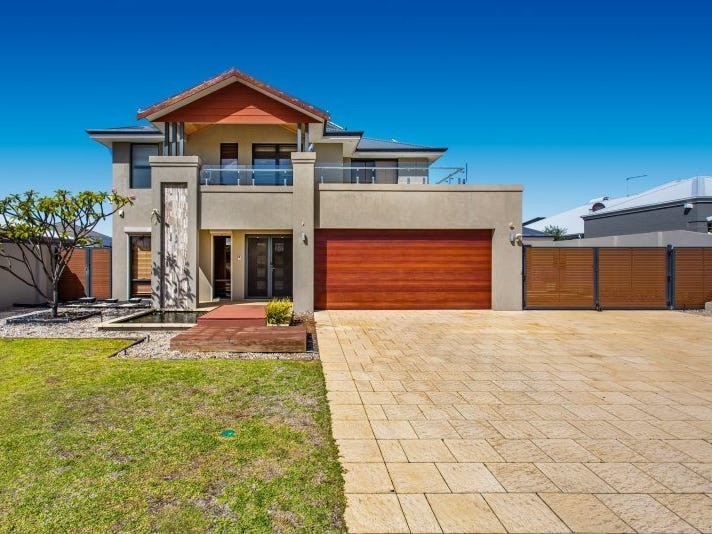


This 'Perceptions' custom built double storey home is situated on a spacious 735sqm block, and has been perfectly designed to maximise the scenic views.
The location of this outstanding home is a massive bonus, not only for the sensational views but for having everything you need right at your door step. Including Secret Harbour shopping centre, a multitude of eateries and community services, all within walking distance.
Stepping over the ornamental fishpond through the double doors and into the grand hallway, you will be greeted by an abundance of natural light and high ceilings, which will give a sense of real space and tranquillity. The finest finishes and glamorous interior design, from high gloss porcelain floor tiles, Tasmanian wood flooring, elegant staircase to beautiful light fittings, feature walls and quality bathroom and kitchen fixtures.
Both indoors and outdoors provide the perfect areas for all your growing family's needs; with an enclosed side access with room for a boat and brick built workshop/storeroom/change room. Not to mention the in-ground pool with plenty of seating area around. A gorgeous courtyard with cabana perfect for entertaining and a separate grassed area for children to play.
Internal accommodation comfortably provides plenty of space for the whole family:
Upstairs
- Master bedroom with balcony overlooking the golf course, huge fitted walk-in robe, lavish ensuite featuring spa bath, shower and his/hers quality vanity unit.
- Three queen sized bedrooms two with built-in mirror robes; separate balconies to two, one with golf course views and the other a fully enclosed balcony ideal for a gym or lounge area
- Main bathroom with free standing bath, shower and high-end vanity
Downstairs
- Large family room and games area
- Chef's kitchen with island workstation, under bench seating, an abundance of cupboard space, built in wine racks, soft closing drawers, stainless steel appliances including a single oven, 5 burner cooktop and dishwasher
- Large office featuring Tasmanian Oak flooring
- Carpeted theatre room with projector, screen and surround sound
- Large laundry with separate toilet and sink
Other features include:
- 18 panelled solar system
- Alarm and intercom
Agents Notes: The following items are not in working order: the lights in the pool, the wall lights in pool area, the outside shower