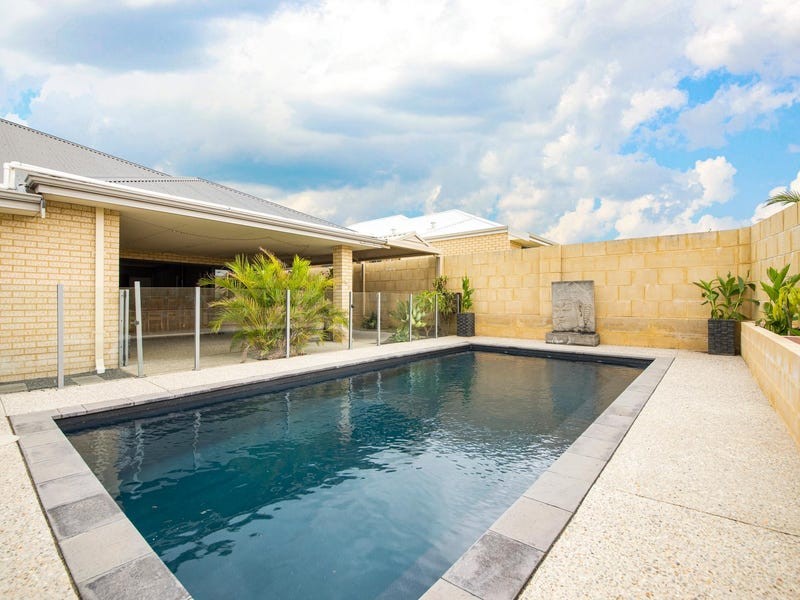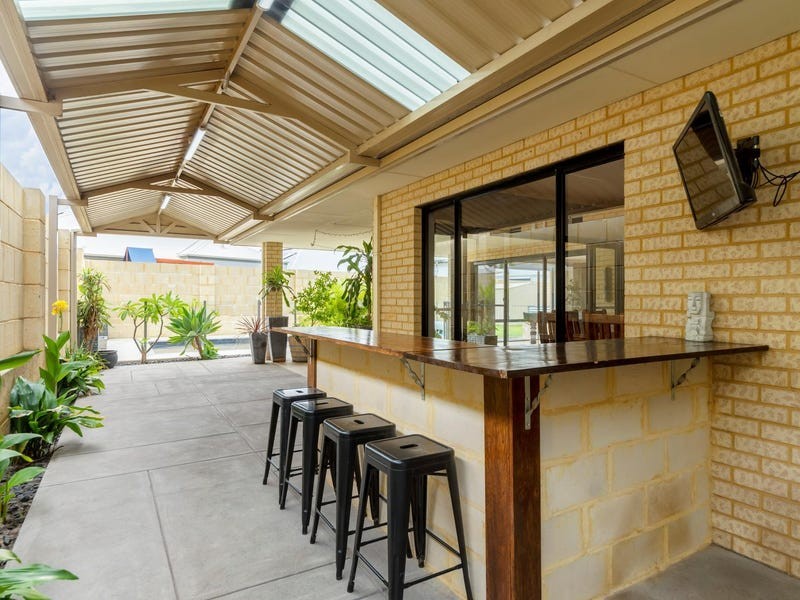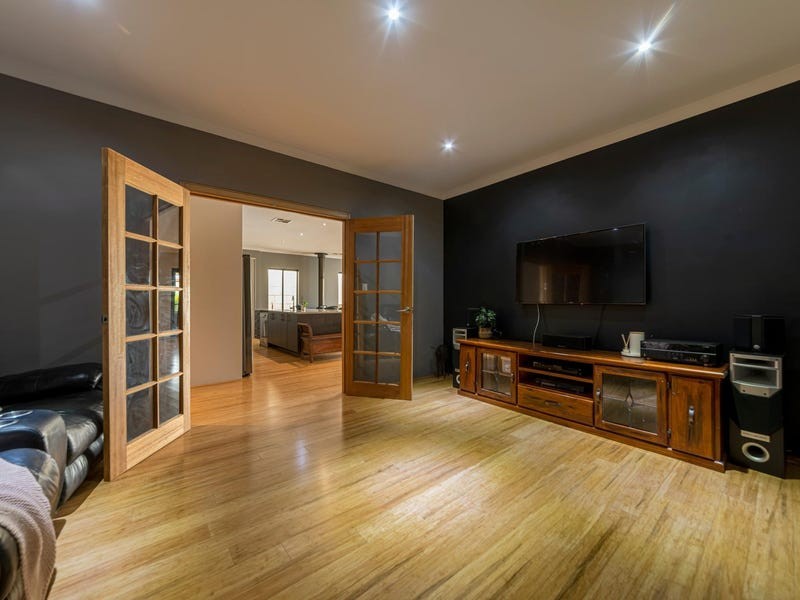


Location, location, location! Lewis Holloway Property is proud to bring to market this large (266m2) stunning, contemporary and opulent family home, which offers a perfect blend of luxury living in a fantastic location.
Set on a 757m2 block in the desirable 'Spyglass Hill' this 2014 built, large family property is characterised by high ceilings, huge rooms, a grand open living/dining and kitchen area, fantastic outdoors and quality fixtures and fittings, which blend the demands of contemporary living to perfection.
King size master bedroom with huge walk-in-robe. Beautiful en-suite featuring a corner spa bath, his and hers vanities, double rain head shower, floor quality feature tiles, top of the range fixtures and fittings bring elegance to the parent's quarters.
All other bedrooms are king size with large built-in robes. All are close proximity to the main family bathroom, which emulates the style and quality seen in the master en-suite.
Kick back in the theatre room, the perfect space to enjoy a family movie night, eating popcorn with the kids, or maybe a night in the games room overlooking the magnificent pool will take your fancy?
Boasting a gourmet chefs' kitchen with island bench and additional wall mounted bench tops, provide ample workspace. All serious cooks love gadgets, with the copious amounts of fantastic quality cabinetry and large sliding door pantry, you are sure to be amazed. Continuing to please you will find a 900mm oven, microwave, dishwasher and stone bench tops.
An open plan family and meals with stacker patio doors, provides a seamless transition to a more than generous sized alfresco, complete with bar. The sparkling, below ground, heated pool, is screened by glass pool fencing. Under foot you will find quality aggregate flooring. This and the large, grassed area provides the perfect space for kids to play whilst entertaining the guests.
- Huge log fire to the open plan area
- Reverse-cycle ducted air-conditioning
- 5kw solar system
- Stone bench tops to kitchen, bathrooms and laundry
- Mains reticulated gardens
- Triple garage with double access to rear garden
- Alfresco complete with bar – an entertainer's dream!
- 4 x 3 (approx.) shed
Disclaimer:
This information is provided for general information purposes only and is based on information provided by the Seller and may be subject to change. Interested parties should place no reliance on it and should make their own independent inquiries.