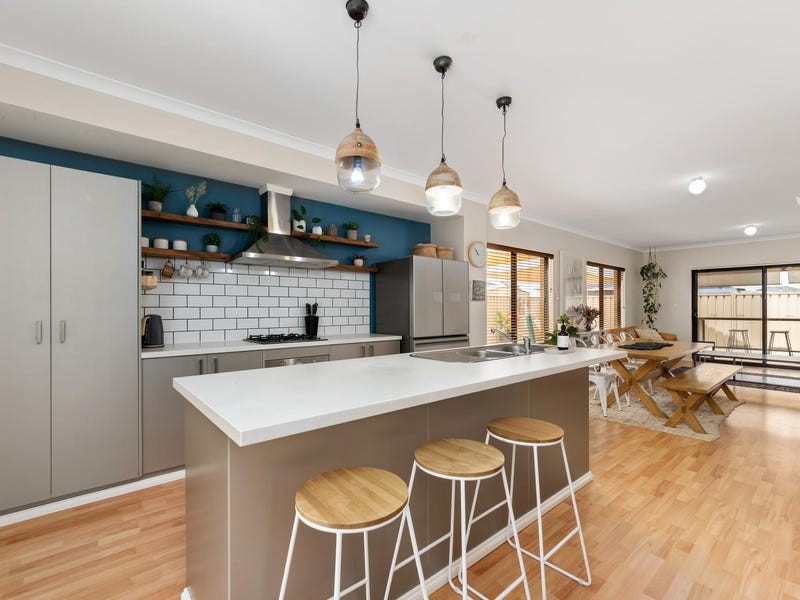


A spacious home with opulent street appeal and features that will fulfill the needs of your growing family. Built in 2012 by RedInk, set on a 588sqm block with multiple living areas and plenty of room outdoors, this home is perfect for the whole family.
Over the doorstep and into the welcoming hallway you will be met with high ceilings, light wood laminate flooring, which transition through the main living areas of the house. The neutral décor gives a sense of space and serenity.
At the front of the home there is a lounge/theatre room perfect for movie nights. Also at the front is the king-sized master bedroom with his and hers large walk-in robe and a large ensuite.
The 2nd, 3rd and 4th bedrooms are in a separate wing at the rear of the home. All are of a good size and have double built-in robes. Bedrooms 3 and 4 are separated by an activity room. All are in close proximity to the main bathroom which is large in size.
The kitchen is the heart of the home and complete with, double stainless-steel sink, 4 burner gas cooktop, double wall oven, dishwasher, and large island work bench with breakfast bar and below bench storage. The kitchen looks out over the family area, dining area and games area beyond.
Walk through the games area out to the under main roof alfresco which is fitted with café blinds. There is plenty of grass to the back of the house for the children to play and down the side shade sails have been fitted to provide extra protection from the sun.
There is double side access to the rear of the property. A section has been fenced off making this a perfect space for those with a dog or two.
It's all here, it's all finished and there's something for everyone. Some of the other features you are sure to love:
- High ceilings throughout
- Renovated laundry off the kitchen
- Beautiful log burner in main living
- Roller shutters to master, ensuite and bedroom 2 & 3
- Ducted evaporative air-conditioning system plus reverse cycle split air-conditioning in master bedroom
- NBN connected
- Garage fitted with full length cupboards, great for additional storage
- Front gardens reticulated from mains
- Exposed aggregate driveway to the front of the property
- Poured concrete to the rear side of the house
- New instant hot water system
Disclaimer: All information is obtained from property owners or third-party sources. We have no reason to doubt its accuracy, however we cannot guarantee it.