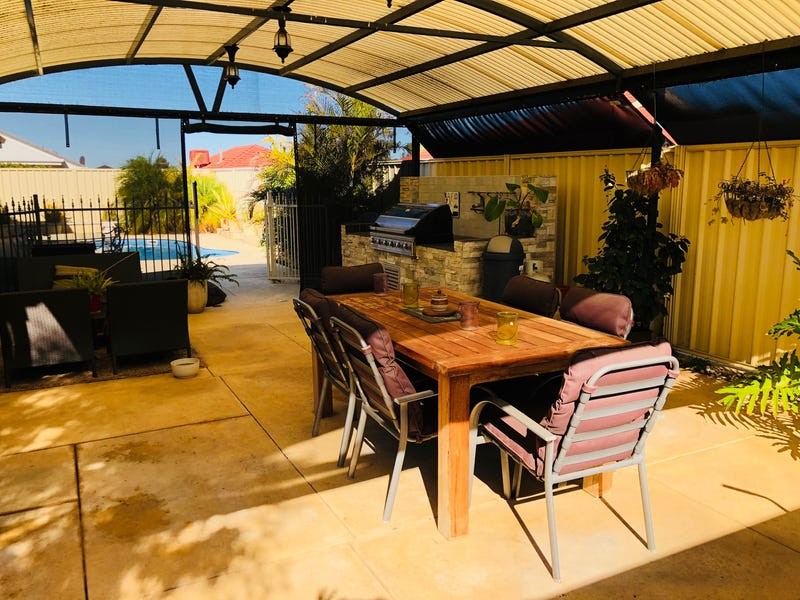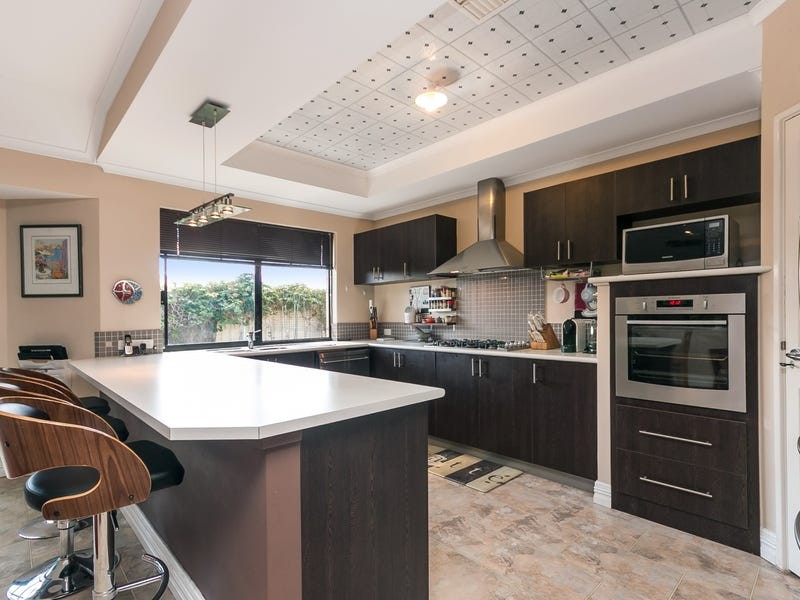


SPLISH SPLASH ENTERTAINER - PRICED TO SELL
This well loved family home on the best street in Settlers as its within walking distance to Tranby College features indoor and outdoor entertaining that will delight all the family.
A built in BBQ and shade screens overlooks established landscaped gardens and your sparkling pool, fruit trees, lawn and raised vegetable gardens.
From the decked out theatre room with two entries and recessed downlights to the king size master suite with lounge, TV, reading nook and walk in dressing room and ensuite you will be spoilt for choice.
The open plan living family, dining and games room with bar is perfect for entertaining as it overlooks the BBQ gabled alfresco and lush gardens opening from double entry doors.
Your adjoining modern kitchen offers plenty of light with views to the garden, with bench and cupboard space galore and a well stocked pantry.
This home has year round comfort with ducted reverse A/C and security screens on all major doors and windows blocking out sunlight and intruders while parents have a spacious retreat at the front that includes a chill out reading / TV nook and ensuite with double shower and vanities.
With home cinema, bar, separate guest wing entrance with direct access to a sparkling pool and alfresco with built in BBQ overlooking the pool bar and landscaped gardens you would think you were on holiday every day.
Alfresco: Outdoor living just got better with a built in BBQ and shade screens overlooking established landscaped gardens and your sparkling pool, fruit and shade trees, lawn and raised vegetable gardens.
A useful outdoor space you can enjoy all year round.
Kitchen: Open plan overlooking the bar, gardens, alfresco and BBQ with white finished benches and stylish dark wood cupboards, 5 gas ring cook top, stainless steel dishwasher, pantry and under bench microwave.
Dining Area: Open plan, spacious with down lights.
Games Room: Bar - tick
Kitchen, BBQ, Alfresco and pool access - tick,tick, tick, tick.
This room gets all the nods for all family members with views through full length windows to the garden and alfresco.
Home Theatre: Through double sliding doors you have plenty of room to stretch out and enjoy films under recessed down lights, soft carpet and built-in shelves for all your movies.
Rumpus Room: Perfect for teens, adult family members or guests.
The room is at the rear of the home between the guest or kids bedrooms with sliding door access to the pool.
Master Bathroom: Huge master bedroom with reading/TV nook, walk-in dressing room and modern en-suite.
Master En-Suite: His and her double shower and vanities with separate enclosed toilet.
Guest Bedroom One: Great size double room with double robe and semi-ensuite to 2nd bathroom.
Guest Bedroom Three: Double sized room with walk-in dressing room, gorgeous aspect overlooking the pool and direct access to guest bathroom and separate living area.