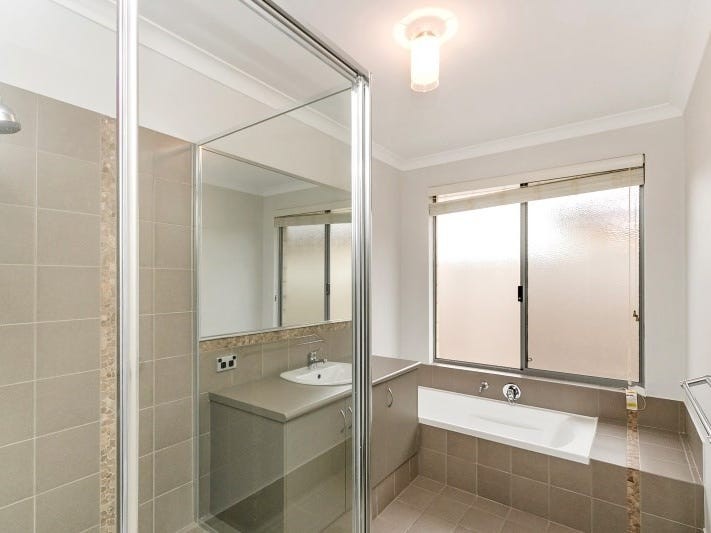


PALATIAL
Offering style, space and luxury living over 293sqm this Plunkett 'Urban Sandhurst' home built in 2012 sets apart design features that is perfect for families with a modern yet classic country feel and look, all set comfortably on a generous 864sqm block.
While the house has grand proportions and the design pays homage to country classic styles it has an opulent feel with every room having its own appeal.
If you have a large family or group of friends and like entertaining the home easily supports large and small, formal and informal gatherings. You could easily host a cocktail party in any one of the three reception rooms (did I say 3!) where you and your guests can relax before jumping in your sparkling pool.
Enjoy meals with 10 or more friends at your breakfast bar from the spacious kitchen overlooking the pool and living areas.
Spend winters collecting rain in your 2 rainwater tanks to save money on wa-ter bills and then fill up your summers in the sparkling pool. Winning!
With all your formal and open-plan living you have an elegant kitchen with stone benchtops, cupboards galore, quality appliances, dishwasher and a water filter tap at the sink.
From the entry and beyond, every family member has their own retreat as the house is great for families with teenagers or adult children due to the amount of privacy each member of the family has. The separate guest wing at the rear of the home includes three bedrooms, bathroom, laundry and pool access.
The master bedroom has a dressing room, spacious ensuite with step up deep bath, rainshower and separate powder room.
Other attractive features include a 3 car garage, kids cubby house, high ceilings, wooden floors and all bedrooms are queen size with robes.
The spacious home is in a desirable area with walking distance of parks and close to excellent schools. Ideal for those who like space, entertaining by the pool and the outdoors.
So what are you waiting for?
Master Bedroom: The large master bedroom featuring an enormous walk-in robe is light and bright. Fitting a king size bed with ease this room really is fit for a king and queen.
Massive ensuite with step up deep bath, rain shower and separate powder room.
Home Theatre: The large home theatre located towards the front of the house is extremely big in size and the perfect place to watch the game or a good movie in style with family and friends. If you want to use this room as a front lounge or reading room, thanks to the large windows this room would also be well suited for those purposes.
Study: Thanks to the size of this home you can choose whihc room will be your study/home office or activity room. Large in size and close to the living areas, you don't miss out on any conversations this room really is a great addition to the home.
Kitchen: Elegant with stone benchtops, stainless steel appliances, cupboards galore, quality appliances, dishwasher and a water filter tap, truly fit for entertaining or feeding a crowd.
Open Plan Living: High ceilings, plenty of light, large windows and great sized separated dining and living areas, what else would you look for in an open plan living area. Worth having a look if you are planning on starting a family or already have one. There is honestly a room for everyone.
Bedroom Two: The three minor bedrooms are all extremely spacious and can easily accomodate for queen size beds. All fitted with built in robes and plenty of light these rooms are sure to keep the kids or guests extremely happy.
Bathroom: The main bathroom is within easy reach of the three bedrooms and is fitted with quality appliances, plenty of bench space and storage and a separate toilet.
Alfresco: With views onto the pool this really is an entertainer's dream bundle in a cubby house and veggie garden beds is perfect for kids or the home chef.