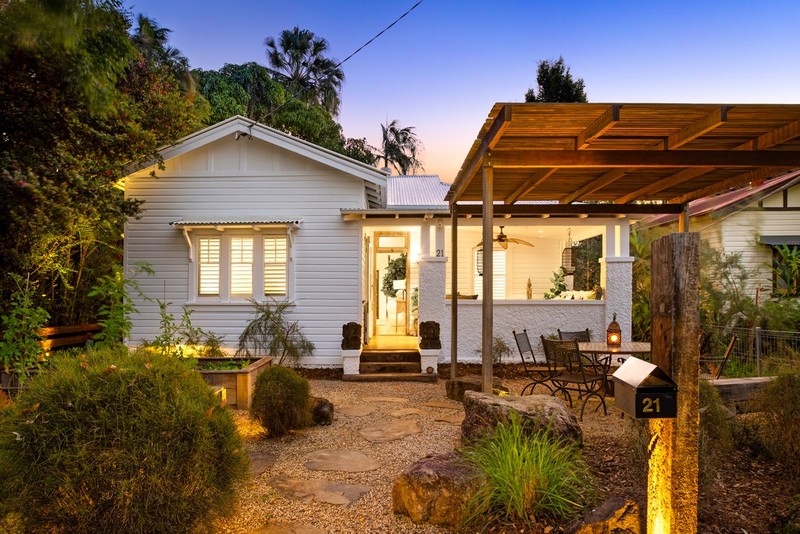


In a wide, leafy street in the heart of beautiful Mullumbimby, this exquisitely appointed family residence has been completely transformed by a bespoke renovation. Set amidst landscaped native gardens, the classic heritage-style facade gives way to meticulously executed interiors designed for a contemporary family lifestyle of effortless comfort and luxury.
Exuding a warm, inviting ambience, the light and airy interiors reveal timeless Blackbutt floorboards, custom timber shutters and classic VJ panelling throughout. Savour the flexibility of two separate living areas, including the formal living room with an Escea gas fireplace and a charming original casement bay window with custom bench seating.
A triumph of design, the gourmet kitchen reveals a bespoke micro-cement island bench and brushed brass accents, while a suite of high-end Fisher and Paykel appliances are the perfect complement to the custom oak cabinetry. Enjoy the gentle natural light of the lounge room, with lovely views of the gardens from the glass stacker doors and the softness of the hand-finished Spanish plaster walls and ceilings.
Choose from three large bedrooms including the sublime master suite with luxe travertine tiles, handmade mahogany vanity and upscale Milli tapware. Two of the bedrooms feature plush 100% New Zealand wool carpets, while the front bedroom can easily be used as a comfortable home office.
Created for those who love to entertain, this exceptionally detailed residence offers an array of spacious outdoor living zones where you can soak up the ambience of the idyllic garden setting. The largest of the outdoor decks features a built-in BBQ kitchen, bench seating and flyover roof.
With mature frangipani trees, brass garden lighting and newly laid turf, the expansive landscaped garden offers plenty of space for kids and pets to enjoy, while being large enough to accommodate a pool or studio if desired STCA.
The large 675m2 block enjoys dual street access from Gordon Street and Riley Lane, with the double gated rear entry allowing off-street parking for your car/boat/trailer or motorhome.
Promising the allure of peace, privacy and the ease of in-town living, this one-of-a-kind residence lies within walking distance to Mullum’s eclectic town centre. Explore the diverse array of shops, restaurants, cafes and wellness centres, then return to your very own slice of Mullumbimby magic. It’s a short scenic drive to the beaches of Brunswick Heads or Byron Bay, while local schools and services are all within easy reach.
Property Specifications:
- Fully renovated three-bedroom residence just a stroll to town
- Beautifully landscaped front garden by local artisan Martin Martini
- Gourmet chef’s kitchen with bespoke cabinetry and micro cement island bench
- Two separate living areas plus multiple outdoor decks
- Divine master suite features a luxurious private ensuite
- Main covered entertaining deck with built-in gas BBQ kitchen
- Classic VJ panels, hardwood flooring, fireplace and bay window
- High-tech features include a built-in Sonos system, instant hot water
- Ducted central heating and cooling system for year-round comfort
- Oversized backyard with rear-lane access and space for a pool STCA
- Just 450m to the main street’s restaurants, boutiques and The Banya
- 14 mins to Brunswick Main Beach or 20 mins to Byron Bay
Transformed by a meticulous renovation, this beautifully appointed Mullumbimby haven reveals a choice of indoor/outdoor living areas created for those who love to entertain. Enveloped by native landscaped gardens, it’s within walking distance of the eclectic heart of town.
*Flood free house.
Disclaimer: All information contained herein is obtained from property owners or third-party sources which we believe are reliable. We have no reason to doubt its accuracy, however we cannot guarantee it. All interested person/s should rely on their own enquiries.