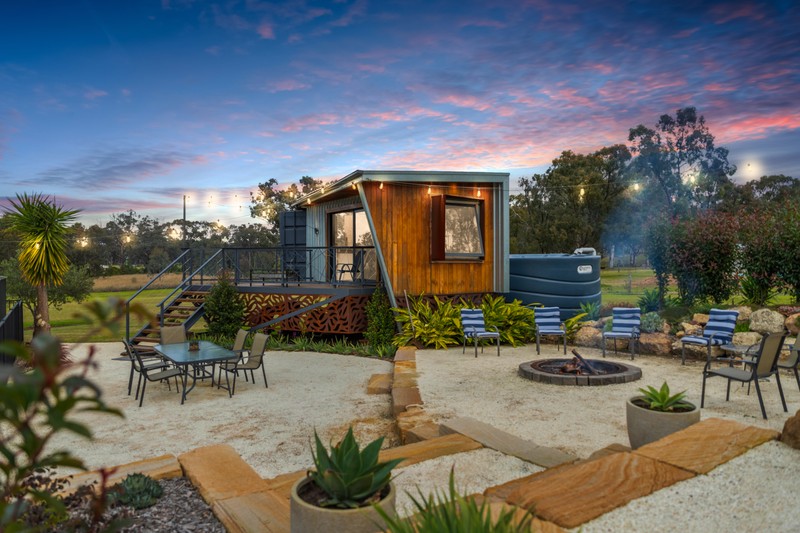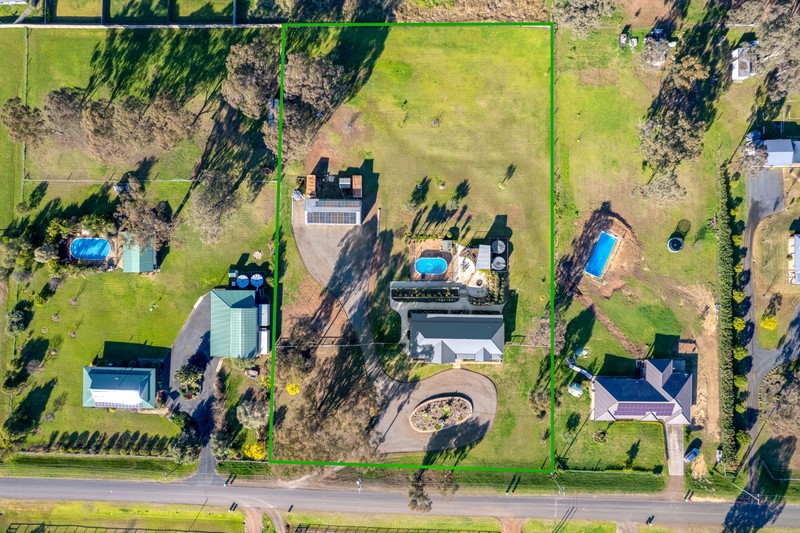


This stunning four or five-bedroom home commands pride of place in the extensive grounds and gardens. Imagine the potential for your family to grow up in the countryside, surrounded by nature, yet having the convenience of town water, electricity, NBN and waste water treatment plant. This lovely property is located in the sought-after township of Denman, only 26km from Muswellbrook.
The gorgeous turning-circle driveway sweeps you up to the shaded porch, which in turn invites you into the entry hall. On your left, the fully carpeted lounge/dining room invites you to relax, while the entry leads you through to the extensive family/kitchen area at the back. From there you are embraced by the fully landscaped entertainment area, the pool, the deck, the fire-pit, the cabana/bar and the magnificent garden.
The open-plan family/kitchen area is tiled to ensure maximum ease of maintenance and to enhance the light-filled heart of the home. It is complemented by a large laundry, and a huge walk-in linen/storage room. The home boasts ducted air-conditioning and heating throughout, ensuring the perfect year-round ambience.
The kitchen includes a large centre island breakfast bar, ceramic cooktop, walk-in pantry, wall oven, dishwasher, range hood, and large plumbed-in fridge space, provides extensive preparation and storage opportunities. It is ideally situated for entertaining or for supervising kids as they run in and out to the large covered verandah. This beautiful verandah spans the width of the home and overlooks the beautiful established garden where the pool and fire pit beckons.
The parents’ suite enjoys a large walk-in wardrobe, personal linen storage, and an ensuite. It opens onto its private covered portico, ideal for the late-night wine in the moonlight or the quiet breakfast. The other double bedrooms, each with a built-in wardrobe, are well served by the spacious 3-way bathroom, the perfect solution for the busy family. There is, in fact, an extra wc in the laundry, which is extremely convenient. The study can easily become a fifth double bedroom if required or could be a second reception room, media room or guest retreat.
The entertaining cabana in the garden, with its own ceiling fan, taps and sink, opens onto the magnificent rural outlook and timber decking. If you’re not a party person, this could be a garden retreat for reading or writing or a quiet home office option beside the above-ground pool.
The huge 16m x 7m shed, with three roller doors (2 remotely operated), a car hoist and a storage mezzanine, is the ideal working area for this country property. It has 3-phase electricity, and also includes a laundry/ bathroom and wc. This would be perfect for a workshop, studio, or storage for your large toys. The workshop has a massive 13.4KW solar system which services both it and the home.
The garden enjoys a sprinkler watering system which makes upkeep a breeze, especially when combined with the three water storage tanks and features stunning sandstone blockwork, adding to its ambient character. The rear yard is securely fenced, and the entry gate to the rear yard on the left side is remotely operated.
This property could future-proof your investment, as the grounds are large enough to be subdividable, STCA. It is close to Denman CBD, schools etc, and only 26km from Muswellbrook with its excellent shopping, entertainment and sporting facilities. It is absolutely the best of both worlds.
Do you want to escape the rat race (but not too far)? Establish a hobby farm? Become self-sufficient? Have options for the future? Many families will see the advantage of such an attractive tree-change from all over NSW and Australia. This will be a very fast-moving property in today’s market, so make sure you see it as soon as you can.
- Lifestyle property on 2.6 acres
- Four/ five bedroom home with three wcs
- Open plan kitchen/ family room
- Outdoor entertaining: pool, fire pit, deck and cabana
- Modern kitchen with walk-in pantry
- Separate laundry and large storage room
- Main with ensuite, walk-in wardrobe and private portico
- Three double bedrooms with built-in wardrobes
- Study/ fifth bedroom or second lounge
- Ducted air-conditioning, heating
- Established garden and grounds with a rural outlook
- Huge 7 x 16 metre workshop/shed + bathroom and toilet.
- Located close to all amenities
Disclaimer: All information contained herein is obtained from property owners or third-party sources which we believe are reliable. We have no reason to doubt its accuracy, however we cannot guarantee it. All interested person/s should rely on their own enquiries.