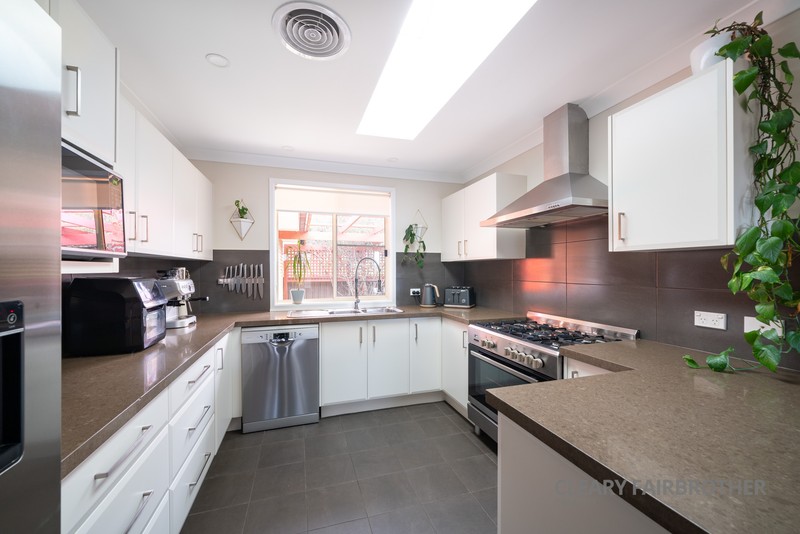


Proudly set on an elevated 875sqm block in a quiet, established West Bathurst street, this is a fantastic family home that delivers on space and high-end finishes.
Quite unassuming from the front, but an absolute knockout inside, this is a builder’s own residence, and as such, is beautifully presented and includes tasteful renovations that will exceed your expectations.
Featuring an expansive living room, enormous master suite and one of the most well set-up entertaining areas you will find, you will want for nothing in this meticulously executed home.
Property features include:
- An inviting covered front porch with attractive slate paving and striking district views
- An oversized, light filled master bedroom with multiple built-in robes and a stunning, fully renovated ensuite with luxurious underfloor heating
- Three additional bedrooms, privately set at the rear of the home
- A stylish, updated kitchen with 40mm Caesar stone benchtops, quality appliances including a Smeg oven with 900mm gas cook top, dishwasher, double stainless-steel sinks, great pantry storage, an eat at breakfast peninsula and the clever addition of a soaring skylight, flooding the space in an abundance of natural light
- A lovely separate dining room/meals area off the kitchen, with direct access to glass doors leading out to alfresco entertaining
- An impressively sized lounge room, with cosy gas fireplace, ceiling fan and well-spaced, large picture windows that capitalise on the fantastic north-facing aspect and leafy outlook
- An impeccably kept family bathroom with large vanity, recessed bathtub, large shower and toilet
- A generous internal laundry conveniently set off the kitchen, with access to the yard, and allowing easy entry into the home from the rear garage door
- Recent updates include fresh paint, new flooring and carpet, modern down lights in main living room and quality window coverings throughout
- Ducted heating & cooling ensuring year-round comfort
- A show stopping alfresco entertaining area with new timber decking, built-in BBQ and bar fridge, crowned by a soaring enclosed pergola with feature skylights. All set up for and outdoor television, and surrounded by lush established gardens, you simply won’t want to leave!
- A low maintenance backyard with established screening trees to allow for privacy, retained garden beds, easy-care lawn, clever use of paving and a second pergola off the rear of the garage, providing additional entertaining opportunities
- An attached double garage with drive through access to the backyard, offering easy entry to the home with your groceries
- Automated front and rear irrigation system and solar panels
Offering a tranquil aesthetic, high-quality updates and a generous open floorplan, this thoughtfully devised, family friendly home is sure to tick all the boxes and will suite an array of buyers.
With close proximity to schools, public transport, medical facilities, shops, restaurants and town, this property enjoys all the conveniences you could ask for, while enjoying a wonderful sense of serenity, and must be seen in person to fully appreciate its immense appeal.
Contact Cleary Fairbrother property today for more information and to arrange an inspection.
Disclaimer: All information contained herein is obtained from property owners or third-party sources which we believe are reliable. We have no reason to doubt its accuracy, however we cannot guarantee it. All interested person/s should rely on their own enquiries.