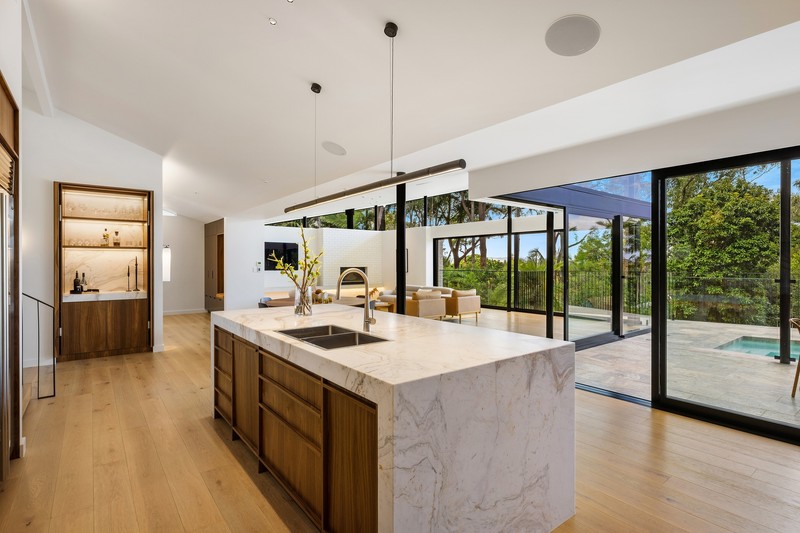


An ode to timeless luxury and the enduring quality of artisanal craftsmanship, this masterfully designed residence rests harmoniously amongst lush established grounds in one of Lennox Head's most desirable enclaves. An idyllic sanctuary of exquisite detail crafted by the renowned team at Formosa Construction, this exceptional property is a masterclass in modern design.
Enveloped by serene established grounds and blessed with a tranquil ambience befitting its coveted coastal location, the residence echoes the design philosophies of mid-century modernism, with its clean lines softened by a neutral colour palette and the extensive use of natural materials.
The stunning main living area is a haven of light and space, revealing high-pitched ceilings and floor-to-ceiling glass. French Oak floors add a natural warmth to the generous space, while an in-built wood fireplace and custom cabinetry create the perfect space to gather with family and friends.
An effortless fusion of form and function, the magnificent kitchen will impress even the most discerning home chef. Thick slabs of Italian marble converge with sophisticated American Walnut cabinetry, while the Sub-Zero refrigerator, high-end V-ZUG appliances and expansive butler's pantry make entertaining a breeze.
Spilling out through glass stacker doors you'll find the generous covered patio, the dreamiest place to dine alfresco with friends and enjoy the tranquillity of the bushland outlook. Rejuvenate in the heated pool and spa or simply sit back and embrace the serenity of the tree-lined aspect.
Four bedrooms grace the main residence, including the sumptuous master suite with a luxurious ensuite and generous walk-in robe. Uncompromising in their commitment to quality, the designers fit-ted all bathrooms and wet areas with premium Italian-made Gessi tapware.
Offering endless versatility, a separate fully self-contained one-bedroom studio offers the ultimate luxurious guest accommodation. With a fully equipped upscale kitchen, stylish bathroom and oversized patio connecting to the landscaped gardens, it's a chic haven of undeniable appeal.
Arguably the piece de resistance of this truly magnificent home, a purpose-built wellness and relaxation space exudes a moody ambience. Invigorate your senses in the custom-designed ice bath with shower or enjoy spa-like revitalisation in the built-in infrared Sunlighten sauna. A luxurious space for unwinding and re-setting, an extensive glass-walled wine cellar complements the sleek wet bar with a plumbed keg, bar fridges and commercial ice maker (perfect for enjoying ice baths on tap).
Explore the meticulously landscaped gardens with the spacious fire-pit area, while the lush lawn offers plenty of space for children and pets to play. Sourced on-site, the stunning basalt rock retaining wall brims with a thriving selection of native plants, serving as a beautiful natural backdrop to this incredible residence.
The glass-door garage with polished concrete floors and two storage areas offers space for four vehicles, while a sophisticated Smart wiring system throughout the entire home offers high-tech keyless entry and wireless mood lighting.
Truly unique, this bespoke property is a luxurious family sanctuary meticulously designed and exe-cuted to the highest standards. Resting just 4-minutes to the thriving dining scene and laid-back atmosphere of Lennox Village, with world-class surfing beaches, iconic Byron Bay and the verdant hinterland all within easy reach, this is undoubtedly one of the area's finest homes.
Property Specifications:
- 2,639sqm of idyllic grounds in highly desirable Lennox Head
- Designed and constructed by the celebrated Formosa Construction
- Four beautifully appointed bedrooms in the stunning main residence
- Separate fully-self-contained one-bedroom studio
- High-end marble kitchen with V-ZUG and Sub-Zero appliances
- Italian-made Gessi tapware, French oak floors
- Multiple luxurious bathrooms, powder room
- Bondesque relaxation area with wine cellar and wet bar
- Sunlighten infrared sauna, built-in ice bath
- Heated pool and spa plus fire pit area
- Beautifully landscaped native gardens with natural basalt stone walls
- High-tech Smart wiring system, keyless entry
- Four-car garage, exceptional storage capacity
- 4-minutes to Lennox Village's restaurants, cafes and boutiques
- 15-minutes to Byron Bay
- 17-minutes to Ballina/Byron Gateway Airport
Disclaimer: All information contained herein is obtained from property owners or third-party sources which we believe are reliable. We have no reason to doubt its accuracy, however we cannot guarantee it. All interested person/s should rely on their own enquiries.