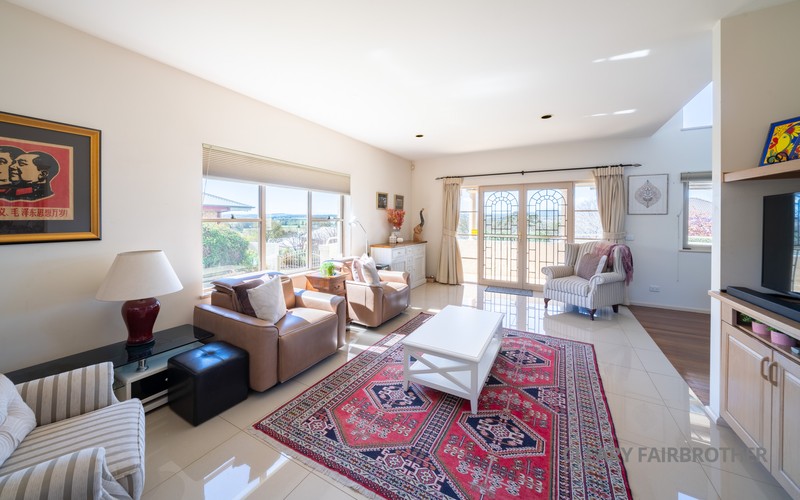


It is rare to find a home of this calibre, and in this location, entering the market. Situated in exclusive Airlie Park Estate, in one of Bathurst's most sought-after streets, we are proud to present this exceptional architect-designed family home.
The clever, master- built split-level design offers never-to-be-built-out vistas across the river flats and mountains to the east and to Mt Rankin to the north. The generous master suite embraces this panorama from high above street level. You will arise to morning sunshine or misty valley views and enjoy the changing of the seasons.
Premium features include:
- Double height ceilings and polished hardwood timber flooring
- Elevated office/study ideally positioned near to the entry
- A ground floor powder room
- Elegant formal lounge with gas log fireplace and beautifully crafted mantle and shelving
- An internal lift, allowing convenient access to the garage and workshop below
- A light-filled family room featuring beautiful floor tiles, custom built-in cabinetry and tranquil views
- A timeless kitchen with quality appliances, granite benchtops, gas/electric cooking, ducted rangehood, dishwasher, contemporary-styled cabinetry and a servery window
- The breakfast area next to the kitchen is bathed in natural light and will offer the lucky new owners many ‘good morning sunshine’ moments
- Covered outdoor entertaining patio at the front of the home, making the most of the outlook whilst maintaining total privacy to enjoy a BBQ breakfast or just read a book in the sunshine
- Huge servery window and multiple access points make this a perfect spot to entertain, relax or unwind with family and friends
- A large master suite with walk in robe and ensuite
- Three additional double bedrooms, each with fully fitted-out built -in robes and sharing a family bathroom, easily catering to family or guests, each opens to a huge landing which takes in the views
- Ducted heating and cooling provide year-round comfort whilst a gas log fire provides a homely touch in the lounge room. - The master suite features its own split system Under-floor insulation has been installed for energy efficiency
- Outside, the rear verandah is a delightful place to enjoy a green oasis in summer, spectacular blossom in spring and vibrant autumn colours
- The rear garden boasts well established trees and shrubs ensuring privacy and seasonal variation.- Fully landscaped, an automatic watering system makes life easy
- A large lock-up brick garden shed has power connected
- Double garage with separate workshop has access via the internal lift- Great for bringing the shopping home, and able to accommodate a wheelchair
- All set on a generous 1,128sqm block
Quietly tucked away in a prestigious pocket, close to one of the region’s most elite schools, this is a home for those looking for quality real estate, something a bit different and a home to enjoy for all that it has to offer.
This is one home that truly must be inspected to be fully appreciated.
Disclaimer: All information contained herein is obtained from property owners or third-party sources which we believe are reliable. We have no reason to doubt its accuracy, however we cannot guarantee it. All interested person/s should rely on their own enquiries.