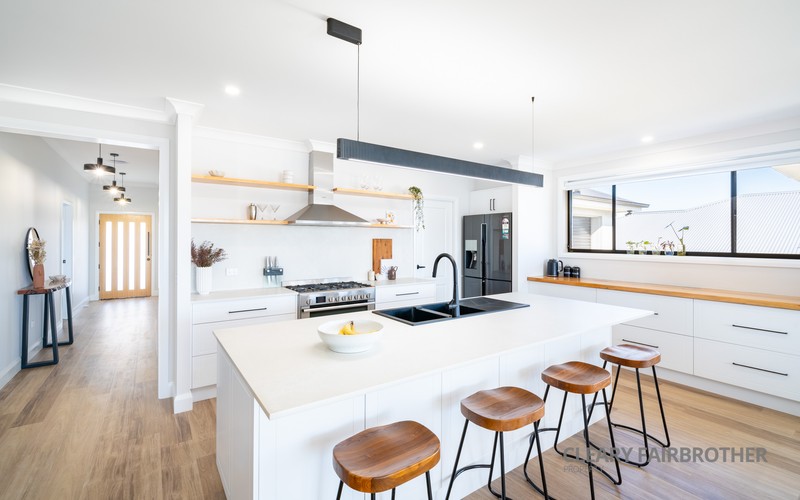


Located in a attractive and vibrant new neighbourhood in the popular Limekilns Estate, this exceptional property enjoys an elevated position with views over Mount Panorama and Bathurst.
Built with exceptional attention to detail and using high-spec materials, fittings and fixtures, you will appreciate the consistent level of quality throughout, giving this home that something extra special.
Featuring four generous bedroom, spacious living and a deluxe kitchen, no thought or expense has been spared, resulting in an effortlessly chic contemporary palette and flow, with custom inclusions and additions throughout.
Property features include:
- Terrific curb appeal, with front views across to Mount Panorama and over rolling hills into Bathurst
- An elegant master suite that boasts a double walk-thru robe and stunning ensuite featuring a timber groove wall hung vanity with twin round basins, a large shower with two rain shower heads and the use of striking black fittings throughout, as well as a clever custom built-in ledge
- An additional three great sized bedrooms, all with generous built-in robes
- A sleek modern kitchen with visually and texturally pleasing stone benchtops and splashback, linear pendant lighting, multiple workstations incorporating a 900mm duel fuel cook top and oven, an eat-at kitchen island with dishwasher and double black granite quartz stone sink and adjacent additional cabinetry with a stunning custom built timber benchtop, a large walk in pantry with an abundance of space and storage and internal access to the garage, ideal for bringing in the groceries!
- Stunning open plan living and dining bathed in natural light and including custom built-in entertainment unit and luxe custom blinds
- Ducted heating and cooling ensuring comfort throughout
- Plantation shutters enhance the front rooms, and add to the desirable curb appeal
- Modern vinyl flooring feature in the living areas, with ultra plush carpets in the bedrooms
- A welcoming entry hall with modern bespoke pendant lighting and high ceilings
- A luxurious main bathroom featuring a large shower with rain water shower head, modern floating vanity, a high-back freestanding bathtub and WC
- Large formal lounge/media room with glass French doors to comfortably separate this private space
- Internal laundry with custom built timber benchtop, abundant storage and large sink
- Easy-care manicured rear lawn with establishing gardens, rotary clothesline, dual side access, large covered alfresco entertaining area, double garage with electric remote roller door, internal access through to the pantry and kitchen as well as a rear roller door with access to the backyard.
Set on al well-maintained 736m2 block in a prime position, this high-calibre home offers comfortable family living, on an elevated scale. A carpenter’s own property, the level of finishes and craftsmanship is to an exceptional standard.
Ideally positioned close to schools, parks and local amenities, this location has proven to be very popular and will not last long.
Don’t miss this opportunity to secure a fantastic property in this tightly held location. Please contact Cleary Fairbrother Property to book your inspection today!
Disclaimer: All information contained herein is obtained from property owners or third-party sources which we believe are reliable. We have no reason to doubt its accuracy, however we cannot guarantee it. All interested person/s should rely on their own enquiries.